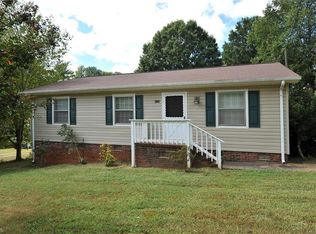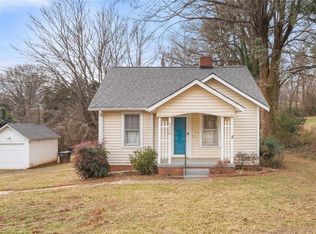Sold for $214,000 on 07/01/25
$214,000
4526 June Ave, Winston Salem, NC 27106
2beds
1,269sqft
Stick/Site Built, Residential, Single Family Residence
Built in 1937
0.81 Acres Lot
$213,800 Zestimate®
$--/sqft
$1,314 Estimated rent
Home value
$213,800
$203,000 - $227,000
$1,314/mo
Zestimate® history
Loading...
Owner options
Explore your selling options
What's special
This well-cared-for home is a perfect fit for first-time buyers looking for comfort, space, and a prime location. Situated on a spacious 0.81-acre lot in the highly sought-after Reagan High School district, this property offers hardwood floors throughout, a heated sunroom filled with natural light, and a dedicated office space—ideal for remote work or study. The kitchen features a walk-in pantry for added storage, and the large back deck is perfect for outdoor entertaining or relaxing evenings at home. A large detached garage provides plenty of room for vehicles, hobbies, or a workshop. With a huge yard and close proximity to shops and restaurants, this move-in-ready home offers the lifestyle and location you’ve been waiting for!
Zillow last checked: 8 hours ago
Listing updated: July 01, 2025 at 10:08pm
Listed by:
Jesus Sandoval 336-745-6764,
eXp Realty
Bought with:
Steven Hubler, 341795
Keller Williams Realty Elite
Source: Triad MLS,MLS#: 1182674 Originating MLS: Winston-Salem
Originating MLS: Winston-Salem
Facts & features
Interior
Bedrooms & bathrooms
- Bedrooms: 2
- Bathrooms: 1
- Full bathrooms: 1
- Main level bathrooms: 1
Primary bedroom
- Level: Main
- Dimensions: 12.58 x 12.25
Bedroom 2
- Level: Main
- Dimensions: 10.83 x 10
Dining room
- Level: Main
- Dimensions: 12.75 x 9.25
Kitchen
- Level: Main
- Dimensions: 12.42 x 9.33
Laundry
- Level: Main
- Dimensions: 3.58 x 6.33
Living room
- Level: Main
- Dimensions: 18.08 x 13
Office
- Level: Main
- Dimensions: 10 x 5.92
Sunroom
- Level: Main
- Dimensions: 17.5 x 7.33
Heating
- Forced Air, Oil
Cooling
- Central Air
Appliances
- Included: Free-Standing Range, Range Hood, Electric Water Heater
- Laundry: Dryer Connection, Main Level, Washer Hookup
Features
- Dead Bolt(s), Pantry
- Flooring: Tile, Vinyl, Wood
- Basement: Basement
- Attic: Pull Down Stairs
- Has fireplace: No
Interior area
- Total structure area: 1,269
- Total interior livable area: 1,269 sqft
- Finished area above ground: 1,269
Property
Parking
- Total spaces: 1
- Parking features: Driveway, Garage, Gravel, Detached
- Garage spaces: 1
- Has uncovered spaces: Yes
Features
- Levels: One
- Stories: 1
- Exterior features: Garden
- Pool features: None
Lot
- Size: 0.81 Acres
- Dimensions: +-.81
- Features: Cleared, Level, Sloped, Flat
Details
- Parcel number: 6817081062
- Zoning: RS9
- Special conditions: Owner Sale
Construction
Type & style
- Home type: SingleFamily
- Property subtype: Stick/Site Built, Residential, Single Family Residence
Materials
- Vinyl Siding
Condition
- Year built: 1937
Utilities & green energy
- Sewer: Septic Tank
- Water: Public
Community & neighborhood
Security
- Security features: Security Lights, Carbon Monoxide Detector(s), Smoke Detector(s)
Location
- Region: Winston Salem
Other
Other facts
- Listing agreement: Exclusive Right To Sell
- Listing terms: Cash,Conventional,FHA,VA Loan
Price history
| Date | Event | Price |
|---|---|---|
| 7/1/2025 | Sold | $214,000+4.9% |
Source: | ||
| 6/1/2025 | Pending sale | $204,000 |
Source: | ||
| 5/29/2025 | Listed for sale | $204,000+28.3% |
Source: | ||
| 10/26/2022 | Sold | $159,000+2.6% |
Source: | ||
| 9/18/2022 | Pending sale | $155,000 |
Source: | ||
Public tax history
| Year | Property taxes | Tax assessment |
|---|---|---|
| 2025 | -- | $170,900 +62.8% |
| 2024 | $1,473 +4.8% | $105,000 |
| 2023 | $1,406 +1.9% | $105,000 |
Find assessor info on the county website
Neighborhood: Old Town Heights
Nearby schools
GreatSchools rating
- 2/10Old Town ElementaryGrades: PK-5Distance: 0.9 mi
- 3/10Virtual AcademyGrades: PK-12Distance: 5.5 mi
- 9/10Reagan High SchoolGrades: 9-12Distance: 2.7 mi
Schools provided by the listing agent
- Elementary: Old Town
- Middle: Mineral Springs
- High: Reagan
Source: Triad MLS. This data may not be complete. We recommend contacting the local school district to confirm school assignments for this home.
Get a cash offer in 3 minutes
Find out how much your home could sell for in as little as 3 minutes with a no-obligation cash offer.
Estimated market value
$213,800
Get a cash offer in 3 minutes
Find out how much your home could sell for in as little as 3 minutes with a no-obligation cash offer.
Estimated market value
$213,800

