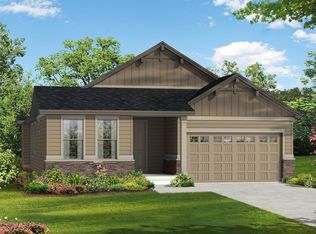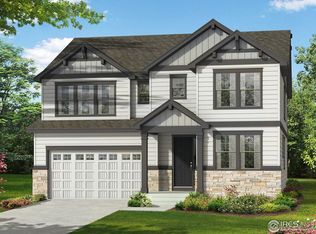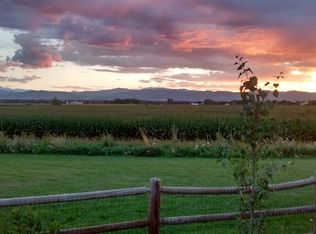Sold for $785,000 on 05/15/23
$785,000
4526 Fox Grove Dr, Fort Collins, CO 80524
4beds
3,815sqft
Residential-Detached, Residential
Built in 2021
8,037 Square Feet Lot
$770,300 Zestimate®
$206/sqft
$3,919 Estimated rent
Home value
$770,300
$732,000 - $809,000
$3,919/mo
Zestimate® history
Loading...
Owner options
Explore your selling options
What's special
**$10,000 Credit to help with rate buydown, or whatever buyer prefers!** This semi-custom home built in 2020 by LC Home has nothing but the best to offer and IS NOT IN A METRO DISTRICT. A two-story living room with an overlooking loft upstairs, four bedrooms, each with attached full bathrooms and walk-in closets including one on the main level, AND a dedicated office space. A Three-car tandem garage, plenty of room to grow into with over 1,200 unfinished square feet in the basement and a large .18 acre lot with open space both in front and behind! Situated in the sought-after Fox Grove subdivision, you can enjoy mountain views, plenty of community open space and trails for all kinds of recreational activities. Pride of ownership and upgrades are present all over this one, featuring smart home upgrades throughout, new light fixtures and backsplash, a chef's kitchen, an additional study space that could be used as a butler pantry, and soaring ceilings with tons of natural light. True luxury is felt the moment you enter the primary suite. The bathroom has a large soaker tub, spacious shower, dual vanities and separate closets on other either side of the bathroom with room in each for a truly amazing wardrobe collection of any kind.
Zillow last checked: 8 hours ago
Listing updated: August 01, 2024 at 11:36pm
Listed by:
Josh Chapel 970-223-6500,
Coldwell Banker Realty- Fort Collins
Bought with:
Meagan Griesel
Group Loveland
Source: IRES,MLS#: 984272
Facts & features
Interior
Bedrooms & bathrooms
- Bedrooms: 4
- Bathrooms: 5
- Full bathrooms: 4
- 1/2 bathrooms: 1
- Main level bedrooms: 1
Primary bedroom
- Area: 266
- Dimensions: 14 x 19
Bedroom 2
- Area: 170
- Dimensions: 17 x 10
Bedroom 3
- Area: 196
- Dimensions: 14 x 14
Bedroom 4
- Area: 120
- Dimensions: 10 x 12
Dining room
- Area: 168
- Dimensions: 14 x 12
Family room
- Area: 154
- Dimensions: 14 x 11
Kitchen
- Area: 140
- Dimensions: 14 x 10
Living room
- Area: 280
- Dimensions: 14 x 20
Heating
- Forced Air
Cooling
- Central Air, Ceiling Fan(s)
Appliances
- Included: Gas Range/Oven, Dishwasher, Refrigerator, Washer, Dryer, Microwave, Disposal
- Laundry: Washer/Dryer Hookups, Upper Level
Features
- Study Area, Satellite Avail, High Speed Internet, Eat-in Kitchen, Cathedral/Vaulted Ceilings, Open Floorplan, Pantry, Walk-In Closet(s), Loft, Jack & Jill Bathroom, Kitchen Island, High Ceilings, Open Floor Plan, Walk-in Closet, 9ft+ Ceilings
- Flooring: Tile
- Doors: French Doors
- Windows: Window Coverings
- Basement: Full,Unfinished
- Has fireplace: Yes
- Fireplace features: Gas
Interior area
- Total structure area: 3,815
- Total interior livable area: 3,815 sqft
- Finished area above ground: 2,610
- Finished area below ground: 1,205
Property
Parking
- Total spaces: 3
- Parking features: Garage Door Opener, Oversized, Tandem
- Attached garage spaces: 3
- Details: Garage Type: Attached
Features
- Levels: Two
- Stories: 2
- Patio & porch: Patio
- Exterior features: Lighting
- Fencing: Fenced,Wood
- Has view: Yes
- View description: Hills
Lot
- Size: 8,037 sqft
- Features: Curbs, Gutters, Sidewalks, Fire Hydrant within 500 Feet, Lawn Sprinkler System, Abuts Public Open Space
Details
- Parcel number: R1664354
- Zoning: SFR
- Special conditions: Private Owner
Construction
Type & style
- Home type: SingleFamily
- Property subtype: Residential-Detached, Residential
Materials
- Wood/Frame
- Roof: Composition
Condition
- Not New, Previously Owned
- New construction: No
- Year built: 2021
Details
- Builder name: LC Home
Utilities & green energy
- Electric: Electric, City of FC
- Gas: Natural Gas, Xcel
- Sewer: District Sewer
- Water: District Water, ELCO
- Utilities for property: Natural Gas Available, Electricity Available, Cable Available
Community & neighborhood
Security
- Security features: Fire Alarm
Community
- Community features: Park, Hiking/Biking Trails
Location
- Region: Fort Collins
- Subdivision: Fox Grove
HOA & financial
HOA
- Has HOA: Yes
- HOA fee: $180 quarterly
- Services included: Common Amenities, Snow Removal, Management
Other
Other facts
- Listing terms: Cash,Conventional,FHA,VA Loan
- Road surface type: Paved
Price history
| Date | Event | Price |
|---|---|---|
| 5/15/2023 | Sold | $785,000+4.7%$206/sqft |
Source: | ||
| 3/31/2023 | Listed for sale | $750,000+40.2%$197/sqft |
Source: | ||
| 2/4/2021 | Sold | $534,955+3.8%$140/sqft |
Source: | ||
| 1/1/2021 | Listed for sale | $515,366+21.3%$135/sqft |
Source: | ||
| 5/13/2020 | Listing removed | $425,000$111/sqft |
Source: LC Home | ||
Public tax history
| Year | Property taxes | Tax assessment |
|---|---|---|
| 2024 | $3,851 +14.8% | $45,868 -1% |
| 2023 | $3,355 +83.2% | $46,313 +30.4% |
| 2022 | $1,831 -18.9% | $35,528 +80% |
Find assessor info on the county website
Neighborhood: Timnath Reservoir
Nearby schools
GreatSchools rating
- 8/10Timnath Elementary SchoolGrades: PK-5Distance: 2.9 mi
- 5/10Timnath Middle-High SchoolGrades: 6-12Distance: 0.5 mi
Schools provided by the listing agent
- Elementary: Timnath
- Middle: Timnath Middle-High School
- High: Timnath Middle-High School
Source: IRES. This data may not be complete. We recommend contacting the local school district to confirm school assignments for this home.
Get a cash offer in 3 minutes
Find out how much your home could sell for in as little as 3 minutes with a no-obligation cash offer.
Estimated market value
$770,300
Get a cash offer in 3 minutes
Find out how much your home could sell for in as little as 3 minutes with a no-obligation cash offer.
Estimated market value
$770,300


