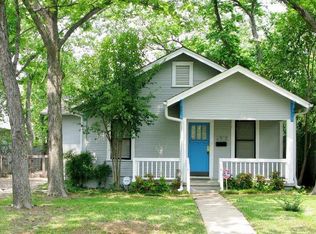Available July 10, 2025. Must see...this house shines! Refinished original hardwood flooring, Living room with built-in hutch bookshelves. Plantation-type no-chord venetian blinds. Kitchen with granite, disposal, dishwasher, refrigerator. Granite Countertops. Utility room. Ceiling Fans, blinds, etc. 2 Bedrooms, 2 Full Baths. Master bath with double sinks and wide walk-in shower. House has all updated fixtures: plumbing, light appliances, etc). Main bedroom is big (has room for a sitting area). Lawn care provided by landlord! Tenant to provide own washer/dryer. Driveway shared with occupants living in the separate detached garage apartment. Garage plus addl off-street parking spot at the back-right of the lot (at the end of the driveway, in front of the right-side garage door). See link to video tour. Requirements: 620 min credit score, gross monthly income at least 3x monthly rent, good rental history. No smoking allowed. All Knippa Properties residents are enrolled in the Resident Benefits Package (RBP) for $50.00/month which includes liability insurance, credit building to help boost the resident's credit score with timely rent payments, up to $1M Identity Theft Protection, HVAC air filter delivery (for applicable properties), move-in concierge service making utility connection and home service setup a breeze during your move-in, our best-in-class resident rewards program, and much more! More details upon application.
House for rent
$2,600/mo
4526 Avenue H, Austin, TX 78751
2beds
1,081sqft
Price may not include required fees and charges.
Singlefamily
Available Thu Jul 10 2025
Cats, dogs OK
Central air, electric, ceiling fan
Electric dryer hookup laundry
1 Garage space parking
Natural gas, central
What's special
All updated fixturesCeiling fansRefinished original hardwood flooringGranite countertopsKitchen with graniteUtility roomWide walk-in shower
- 2 days
- on Zillow |
- -- |
- -- |
Travel times
Get serious about saving for a home
Consider a first-time homebuyer savings account designed to grow your down payment with up to a 6% match & 4.15% APY.
Facts & features
Interior
Bedrooms & bathrooms
- Bedrooms: 2
- Bathrooms: 2
- Full bathrooms: 2
Heating
- Natural Gas, Central
Cooling
- Central Air, Electric, Ceiling Fan
Appliances
- Included: Dishwasher, Disposal, Microwave, Oven, Range, Refrigerator, WD Hookup
- Laundry: Electric Dryer Hookup, Hookups, Laundry Room, Washer Hookup
Features
- Bookcases, Ceiling Fan(s), Electric Dryer Hookup, Granite Counters, No Interior Steps, WD Hookup, Washer Hookup
- Flooring: Laminate, Tile, Wood
Interior area
- Total interior livable area: 1,081 sqft
Video & virtual tour
Property
Parking
- Total spaces: 1
- Parking features: Assigned, Garage, Off Street
- Has garage: Yes
- Details: Contact manager
Features
- Stories: 1
- Exterior features: Contact manager
- Has view: Yes
- View description: Contact manager
Details
- Parcel number: 218255
Construction
Type & style
- Home type: SingleFamily
- Property subtype: SingleFamily
Materials
- Roof: Composition
Condition
- Year built: 1937
Community & HOA
Community
- Features: Playground
Location
- Region: Austin
Financial & listing details
- Lease term: 12 Months
Price history
| Date | Event | Price |
|---|---|---|
| 6/26/2025 | Listed for rent | $2,600$2/sqft |
Source: Unlock MLS #8747597 | ||
| 2/21/2023 | Listing removed | -- |
Source: Zillow Rentals | ||
| 1/24/2023 | Price change | $2,600-3.7%$2/sqft |
Source: Zillow Rentals | ||
| 1/21/2023 | Price change | $2,700+14.9%$2/sqft |
Source: Zillow Rentals | ||
| 12/2/2020 | Price change | $2,350-2.1%$2/sqft |
Source: Knippa Properties #4302741 | ||
![[object Object]](https://photos.zillowstatic.com/fp/4e45693828d0a2e7c01b14aa876d1a9d-p_i.jpg)
