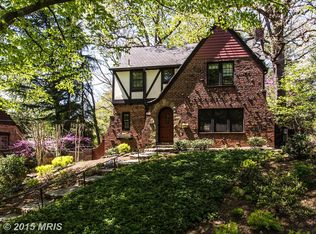Sold for $2,550,000
$2,550,000
4526 29th St NW, Washington, DC 20008
6beds
3,254sqft
Single Family Residence
Built in 1940
0.27 Acres Lot
$-- Zestimate®
$784/sqft
$7,495 Estimated rent
Home value
Not available
Estimated sales range
Not available
$7,495/mo
Zestimate® history
Loading...
Owner options
Explore your selling options
What's special
Gracious, brigh three level colonial offers 3,800 sf of living space with lush garden views on 11,700 sf level lot. Vintage detail includes 12-over-12 sash windows, elegant marble foyer, distinctive curved staircase with ironwork railing, high ceilings, hardwood floors and three fireplaces. Expansive living and dining rooms provide good entertainment flow to screened porch off rear, elevated deck. Private library with pocket doors faces the kitchen -- renovated and expanded in 2009 with cherry cabinetry, granite counter tops, stainless steel appliances, breakfast island, wet bar and table space with bay window seat. A spacious primary bedroom, three additional bedrooms and two baths comprise second level; two bedrooms, one bath and extra storage the third. Laundry and powder rooms, storage, and yard access from original garage complete lower level. Meticulously landscaped with off-street parking for 2-3 cars. By Appointment.
Zillow last checked: 8 hours ago
Listing updated: April 19, 2024 at 12:02am
Listed by:
Denise Warner 202-487-5162,
Washington Fine Properties, LLC
Bought with:
Liz Mandle, 0225214566
Compass
Pamela Wye, 636632
Compass
Source: Bright MLS,MLS#: DCDC2089870
Facts & features
Interior
Bedrooms & bathrooms
- Bedrooms: 6
- Bathrooms: 5
- Full bathrooms: 3
- 1/2 bathrooms: 2
- Main level bathrooms: 1
Basement
- Area: 1386
Heating
- Forced Air, Electric
Cooling
- Central Air, Heat Pump, Zoned, Electric
Appliances
- Included: Built-In Range, Dishwasher, Disposal, Dryer, Extra Refrigerator/Freezer, Microwave, Refrigerator, Stainless Steel Appliance(s), Washer, Gas Water Heater
- Laundry: In Basement
Features
- Breakfast Area, Built-in Features, Cedar Closet(s), Ceiling Fan(s), Curved Staircase, Formal/Separate Dining Room, Kitchen - Table Space, Walk-In Closet(s)
- Flooring: Hardwood, Wood
- Windows: Wood Frames, Window Treatments
- Basement: Full,Heated,Exterior Entry,Walk-Out Access,Connecting Stairway,Partial
- Number of fireplaces: 3
Interior area
- Total structure area: 4,640
- Total interior livable area: 3,254 sqft
- Finished area above ground: 3,254
- Finished area below ground: 0
Property
Parking
- Total spaces: 3
- Parking features: Driveway
- Uncovered spaces: 3
Accessibility
- Accessibility features: None
Features
- Levels: Three
- Stories: 3
- Patio & porch: Deck
- Exterior features: Rain Gutters
- Pool features: None
Lot
- Size: 0.27 Acres
- Features: Landscaped, Level, Rear Yard, Urban Land-Brandywine
Details
- Additional structures: Above Grade, Below Grade
- Parcel number: 2255//0021
- Zoning: RESIDENTIAL
- Special conditions: Standard
Construction
Type & style
- Home type: SingleFamily
- Architectural style: Traditional
- Property subtype: Single Family Residence
Materials
- Brick
- Foundation: Slab
Condition
- New construction: No
- Year built: 1940
Utilities & green energy
- Sewer: Public Sewer
- Water: Public
Community & neighborhood
Location
- Region: Washington
- Subdivision: Forest Hills
Other
Other facts
- Listing agreement: Exclusive Agency
- Ownership: Fee Simple
Price history
| Date | Event | Price |
|---|---|---|
| 5/10/2023 | Sold | $2,550,000-1.9%$784/sqft |
Source: | ||
| 4/18/2023 | Pending sale | $2,600,000+116.7%$799/sqft |
Source: | ||
| 5/22/2002 | Sold | $1,200,000$369/sqft |
Source: Agent Provided Report a problem | ||
Public tax history
| Year | Property taxes | Tax assessment |
|---|---|---|
| 2020 | $10,707 +5.6% | -- |
| 2018 | $10,139 +88.1% | -- |
| 2017 | $5,391 -53.5% | $1,439,350 +0.2% |
Find assessor info on the county website
Neighborhood: Forest Hills
Nearby schools
GreatSchools rating
- 10/10Murch Elementary SchoolGrades: PK-5Distance: 0.7 mi
- 9/10Deal Middle SchoolGrades: 6-8Distance: 0.9 mi
- 7/10Jackson-Reed High SchoolGrades: 9-12Distance: 1 mi
Schools provided by the listing agent
- Elementary: Murch
- Middle: Deal
- High: Jackson-reed
- District: District Of Columbia Public Schools
Source: Bright MLS. This data may not be complete. We recommend contacting the local school district to confirm school assignments for this home.
