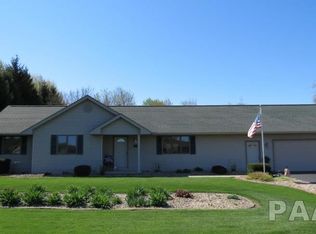What a home on a beautiful spacious lot with endless outdoor entertaining options. Enjoy a 2021 in ground pool with quality concrete, fencing, and pool house space. Storage galore in a 25x54 outbuilding with window unit cooling, 3 garage doors, and 12 foot ceilings. Inside you will love the kitchen looking out to the pool, sunroom, and just steps away from a large living room. Primary bedroom has an en suite with walk in closet. 2 additional main level bedrooms share a full bath. 2 basement bedrooms share a beautiful living room and modern full bathroom, space could even be used as a form of in law quarters. In the basement is 2 large rooms for all your storage needs. Please note, 1 of the basement bedroom does not have egress window. Finally, this home is located in the Hollis School District. It won’t last long. Schedule your appointment today!
This property is off market, which means it's not currently listed for sale or rent on Zillow. This may be different from what's available on other websites or public sources.


