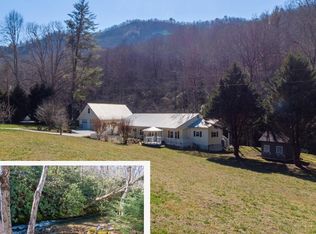Wow! Over 190 Feet of Tessentee Creek Frontage! Kick back and enjoy the sweet sounds of the cascading water from your 40' X 20' Viewing Deck overlooking the Beautiful Creek. Fish and Tube from your own property! 1.55 Unrestricted Acres of all Usable Land w/a great yard for Kids, a garden or just hanging out. Circular Paved Driveway for easy access with tons of parking. Expansive Brick Ranch has over 3400 SF of finished space plus a Partial Basement w/Bath and ready for you to finish a Family/Gameroom. Main Level has 2 Master Suites, a Guest BR, 3 Full Baths and an Office. Upper Level is a HUGE 32' X 14' Bonus Room that could be used as 4th BR and a 1/2 bath. Well maintained and move in ready. New Kitchen 2017 w/Granite Counters, Soft close Cherry Cabinets, Wood Floor, Stove, Microwave and Dishwasher. 2019 updates include New Roof w/Lifetime Warranty, Hot Water Heater and Carpeting. Current owners added a Large Master Suite w/BIG walk in closet, + 2nd Closet, Whirlpool Tub, Walk In Shower, Bidet, Bonus Rm. & Partial Bsmt. around 1999. 2.5 Car Garage w/storage room, insulated, built 2010. Gorgeous Setting, private backyard -- no homes across the creek -- only woods!
This property is off market, which means it's not currently listed for sale or rent on Zillow. This may be different from what's available on other websites or public sources.

