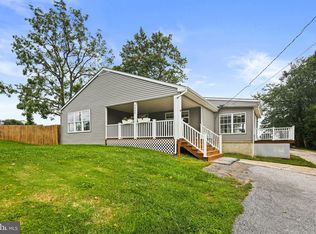Sold for $575,000
$575,000
4525 Salem Bottom Rd, Westminster, MD 21157
4beds
2,351sqft
Single Family Residence
Built in 1900
0.5 Acres Lot
$599,600 Zestimate®
$245/sqft
$2,921 Estimated rent
Home value
$599,600
$570,000 - $630,000
$2,921/mo
Zestimate® history
Loading...
Owner options
Explore your selling options
What's special
This classic style Farmhome has been exquisitely transformed to become your forever home. The covered front porch boasts a natural wood ceiling above the entry into this stunning 4BR/2.5BA home. Four floors of living space boasting tons of natural light, luxury flooring, tile, and carpeting throughout. The main floor features an open concept floor plan offering a large living room with a gas fireplace wall feature. A large opening into the kitchen and dining room makes for the ideal entertainment space. An artistically designed kitchen features white cabinets with a dark granite countertop, and a large island with grey lower cabinets and a sleek white granite countertop. Stainless steel appliances, tiled backsplash, a deep stainless sink under two windows, and at the island breakfast seating for three or more. Off the kitchen is the main floor laundry/pantry with access to the screened in porch, a bonus room ideal as an office or playroom, and a half bath. This floor is not complete without a grand primary suite boasting a ton of natural light, a stately beam across the ceiling, a large walk-in closet, and a private ensuite featuring a double sink vanity and a large walk-in shower with bench seating. On the second floor are three bedrooms, one a primary sized with a large walk-through closet, two more spacious bedrooms with walk-in closets, and a beautiful tiled full bath with a double sink vanity. There is one more floor to explore, the third floor offers a large finished room ideal as a man cave or media room, and access to unfinished attic space. The lower level is clean and dry offering so many possibilities. The property is expansive and includes a detached garage and shed, a long double wide driveway, a newly constructed stone retaining wall, and a spacious patio with access to the primary suite. This home has so much to offer any new homeowner including new plumbing, electric, and much more. Imagine all this and in close proximity to shopping, restaurants, and commuter routes.
Zillow last checked: 8 hours ago
Listing updated: June 19, 2024 at 05:11am
Listed by:
Nick Kellar 443-375-2224,
VYBE Realty,
Co-Listing Agent: Gregory A Brock 443-398-5018,
Atlas Premier Realty, LLC
Bought with:
Jennifer Lewis, 681226
Monument Sotheby's International Realty
Source: Bright MLS,MLS#: MDCR2019850
Facts & features
Interior
Bedrooms & bathrooms
- Bedrooms: 4
- Bathrooms: 3
- Full bathrooms: 2
- 1/2 bathrooms: 1
- Main level bathrooms: 2
- Main level bedrooms: 1
Basement
- Area: 980
Heating
- Forced Air, Electric
Cooling
- Central Air, Electric
Features
- Basement: Partial
- Number of fireplaces: 1
Interior area
- Total structure area: 3,331
- Total interior livable area: 2,351 sqft
- Finished area above ground: 2,351
- Finished area below ground: 0
Property
Parking
- Total spaces: 1
- Parking features: Garage Door Opener, Driveway, Detached
- Garage spaces: 1
- Has uncovered spaces: Yes
Accessibility
- Accessibility features: None
Features
- Levels: Four
- Stories: 4
- Pool features: None
Lot
- Size: 0.50 Acres
Details
- Additional structures: Above Grade, Below Grade
- Parcel number: 0709002995
- Zoning: RES
- Special conditions: Standard
Construction
Type & style
- Home type: SingleFamily
- Architectural style: Colonial,Farmhouse/National Folk
- Property subtype: Single Family Residence
Materials
- Vinyl Siding
- Foundation: Block, Stone
- Roof: Architectural Shingle
Condition
- New construction: No
- Year built: 1900
Utilities & green energy
- Sewer: Septic Exists
- Water: Well
Community & neighborhood
Location
- Region: Westminster
- Subdivision: Winfield
Other
Other facts
- Listing agreement: Exclusive Right To Sell
- Ownership: Fee Simple
Price history
| Date | Event | Price |
|---|---|---|
| 6/3/2024 | Sold | $575,000+4.5%$245/sqft |
Source: | ||
| 5/14/2024 | Pending sale | $549,999$234/sqft |
Source: | ||
| 4/30/2024 | Price change | $549,999-4.3%$234/sqft |
Source: | ||
| 4/22/2024 | Listed for sale | $575,000+187.5%$245/sqft |
Source: | ||
| 5/5/2023 | Sold | $200,000-12.7%$85/sqft |
Source: Public Record Report a problem | ||
Public tax history
| Year | Property taxes | Tax assessment |
|---|---|---|
| 2025 | $5,545 +197% | $489,800 +196.5% |
| 2024 | $1,867 +14.6% | $165,200 +14.6% |
| 2023 | $1,628 -39.1% | $144,100 -48.7% |
Find assessor info on the county website
Neighborhood: 21157
Nearby schools
GreatSchools rating
- 7/10Winfield Elementary SchoolGrades: PK-5Distance: 0.3 mi
- 6/10Mount Airy Middle SchoolGrades: 6-8Distance: 6.9 mi
- 8/10South Carroll High SchoolGrades: 9-12Distance: 0.8 mi
Schools provided by the listing agent
- District: Carroll County Public Schools
Source: Bright MLS. This data may not be complete. We recommend contacting the local school district to confirm school assignments for this home.
Get a cash offer in 3 minutes
Find out how much your home could sell for in as little as 3 minutes with a no-obligation cash offer.
Estimated market value$599,600
Get a cash offer in 3 minutes
Find out how much your home could sell for in as little as 3 minutes with a no-obligation cash offer.
Estimated market value
$599,600
