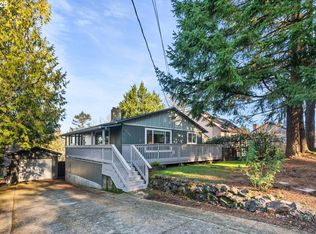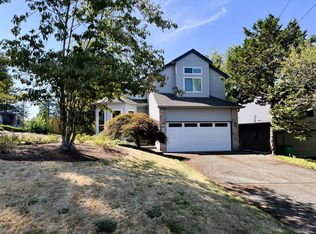This one is special! NW Contemporary retreat away from it all! Layers of interior and exterior extended living. Enjoy your coffee on the front patio and extensive decking for outdoor entertaining in the fully fenced private backyard. High ceilings, updated lighting/hardware, hardwood. Gourmet kitchen w/SS appl, nook, granite, large windows bring natural light in. Loft space for office/2nd family room. Spacious Master suite, spa like bath, w/soak tub. Close in to local eats, Tryon Park, trails. [Home Energy Score = 2. HES Report at https://rpt.greenbuildingregistry.com/hes/OR10185861]
This property is off market, which means it's not currently listed for sale or rent on Zillow. This may be different from what's available on other websites or public sources.

