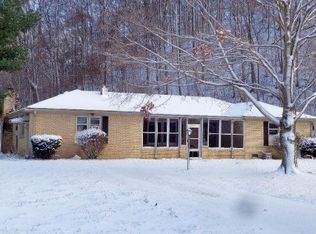Sold
$575,000
4525 S Deck Rd, Gosport, IN 47433
3beds
2,040sqft
Residential, Single Family Residence
Built in 1996
5.53 Acres Lot
$586,100 Zestimate®
$282/sqft
$2,270 Estimated rent
Home value
$586,100
$475,000 - $721,000
$2,270/mo
Zestimate® history
Loading...
Owner options
Explore your selling options
What's special
Escape to the serene beauty of the countryside with this custom-built ranch rendering 3 bedrooms, 2 full baths, nestled on 5.53 acres. This all-brick home offers spacious living areas including an open-concept kitchen and living room. Perfect for family gatherings. Enjoy the outside amenities with a large concrete patio and a hot tub, fenced for privacy. This property also features 2 large pole barns, one is 25x35 and the other is 45x60, with a pellet stove, also includes 2-9ft doors. Electrical is ran to all 3 outbuildings. The third outbuilding is a 25x25(pool house) with a bar and bathroom. Whether you are looking for a private retreat or versatile homestead, this home has it all! With plenty of land and modern amenities, this unique property offers both comfort and convenience in a tranquil setting. Don't miss the chance to make this slice of paradise your own!
Zillow last checked: 8 hours ago
Listing updated: August 26, 2025 at 02:29pm
Listing Provided by:
Erin Long 317-750-4181,
Keller Williams Indy Metro S
Bought with:
Owen Neathery
Keller Williams Indy Metro S
Source: MIBOR as distributed by MLS GRID,MLS#: 22003747
Facts & features
Interior
Bedrooms & bathrooms
- Bedrooms: 3
- Bathrooms: 2
- Full bathrooms: 2
- Main level bathrooms: 2
- Main level bedrooms: 3
Primary bedroom
- Level: Main
- Area: 182 Square Feet
- Dimensions: 14x13
Bedroom 2
- Level: Main
- Area: 182 Square Feet
- Dimensions: 14x13
Bedroom 3
- Level: Main
- Area: 132 Square Feet
- Dimensions: 11x12
Kitchen
- Level: Main
- Area: 280 Square Feet
- Dimensions: 14x20
Laundry
- Level: Main
- Area: 140 Square Feet
- Dimensions: 7x20
Living room
- Level: Main
- Area: 625 Square Feet
- Dimensions: 25x25
Heating
- Geothermal
Cooling
- Central Air, Geothermal
Appliances
- Included: Dishwasher, Disposal, MicroHood, Electric Oven, Refrigerator
Features
- Vaulted Ceiling(s), High Speed Internet, Walk-In Closet(s)
- Has basement: No
- Number of fireplaces: 1
- Fireplace features: Gas Log
Interior area
- Total structure area: 2,040
- Total interior livable area: 2,040 sqft
Property
Parking
- Total spaces: 4
- Parking features: Attached, Carport, Gravel
- Garage spaces: 4
- Has carport: Yes
Features
- Levels: One
- Stories: 1
- Patio & porch: Screened
- Pool features: Heated, In Ground, Pool Cover
- Has spa: Yes
- Spa features: See Remarks
- Fencing: Fenced,Partial
Lot
- Size: 5.53 Acres
Details
- Parcel number: 551230300003001003
- Horse amenities: None
Construction
Type & style
- Home type: SingleFamily
- Architectural style: Traditional
- Property subtype: Residential, Single Family Residence
Materials
- Brick
- Foundation: Crawl Space
Condition
- Updated/Remodeled
- New construction: No
- Year built: 1996
Utilities & green energy
- Water: Private
Community & neighborhood
Location
- Region: Gosport
- Subdivision: No Subdivision
Price history
| Date | Event | Price |
|---|---|---|
| 8/25/2025 | Sold | $575,000-4.2%$282/sqft |
Source: | ||
| 7/31/2025 | Pending sale | $599,999$294/sqft |
Source: | ||
| 7/18/2025 | Listed for sale | $599,999$294/sqft |
Source: | ||
| 6/9/2025 | Pending sale | $599,999$294/sqft |
Source: | ||
| 6/8/2025 | Price change | $599,999-4%$294/sqft |
Source: | ||
Public tax history
| Year | Property taxes | Tax assessment |
|---|---|---|
| 2024 | $2,288 +20.8% | $449,100 +6.1% |
| 2023 | $1,894 +18% | $423,400 +7.9% |
| 2022 | $1,605 +13.6% | $392,300 +8.7% |
Find assessor info on the county website
Neighborhood: 47433
Nearby schools
GreatSchools rating
- 2/10Paragon Elementary SchoolGrades: PK-4Distance: 2.4 mi
- 7/10John R. Wooden Middle SchoolGrades: 6-8Distance: 8.6 mi
- 4/10Martinsville High SchoolGrades: 9-12Distance: 9.3 mi

Get pre-qualified for a loan
At Zillow Home Loans, we can pre-qualify you in as little as 5 minutes with no impact to your credit score.An equal housing lender. NMLS #10287.
