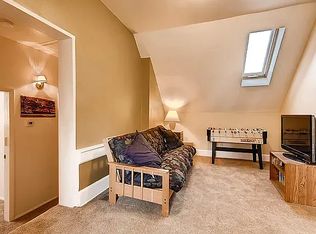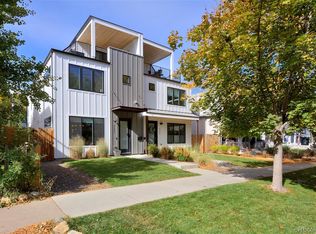Sold for $1,265,000 on 06/16/25
$1,265,000
4525 N Raleigh Street, Denver, CO 80212
3beds
2,384sqft
Duplex
Built in 2018
3,125 Square Feet Lot
$-- Zestimate®
$531/sqft
$4,392 Estimated rent
Home value
Not available
Estimated sales range
Not available
$4,392/mo
Zestimate® history
Loading...
Owner options
Explore your selling options
What's special
Welcome to 4525 N Raleigh Street—where timeless design meets unbeatable location.
Tucked on one of Berkeley’s most beloved tree-lined streets and just two blocks from the heart of Tennyson Street, this custom-built home blends luxury, comfort, and walkable charm.
Inside, you’ll find rich blond oak floors, soaring ceilings, designer lighting, and upscale finishes throughout. The showstopping kitchen features white shaker cabinetry, a high-end Verona gas range and convection oven, custom tile backsplash, stainless appliances, and a 13-foot quartz island—perfect for entertaining and everyday life.
The open main level flows into a light-filled living room anchored by a gas fireplace, with nearly wall-to-wall sliders opening to a private backyard—ideal for indoor-outdoor living.
Upstairs, the spacious primary suite offers a walk-in closet, dual vanities, and a spa-style shower. Two more bedrooms, a full bath, and laundry complete the second floor.
The third level includes a flexible bonus space with mountain views from nearly wall-to-wall windows, a custom wet bar, powder room, and access to a covered rooftop deck designed for golden hour sunsets.
Additional highlights: oversized two-car garage with storage loft, tankless water heater, smart thermostats, Smith & Noble window treatments, and custom pantry and closet systems.
Ranked the #2 Best Neighborhood in Denver by 5280 in 2024, Berkeley Highlands offers eclectic architecture, vibrant local businesses, award-winning schools, parks, rec centers, and iconic venues like the Oriental Theater. Maximize Colorado living at Berkeley Lake Park, Rocky Mountain Lake Park, Scheitler Rec Center, or quick access to I-70 for mountain escapes.
This is more than a home—it’s a lifestyle.
Zillow last checked: 8 hours ago
Listing updated: June 16, 2025 at 12:17pm
Listed by:
Christina Ray 720-275-3438 christina@livelaughdenver.com,
Live.Laugh.Denver. Real Estate Group
Bought with:
Alexann Caldwell
RE/MAX of Cherry Creek
Source: REcolorado,MLS#: 2168105
Facts & features
Interior
Bedrooms & bathrooms
- Bedrooms: 3
- Bathrooms: 4
- Full bathrooms: 1
- 3/4 bathrooms: 1
- 1/2 bathrooms: 2
- Main level bathrooms: 1
Primary bedroom
- Description: Large Primary Suite With Mountain Views
- Level: Upper
Bedroom
- Description: Shown With King Bed
- Level: Upper
Bedroom
- Description: Currently Used As Exercise Space
- Level: Upper
Primary bathroom
- Description: Walk In Closet, Double Sinks & Private Water Closet
- Level: Upper
Bathroom
- Description: On Main Floor For Guests
- Level: Main
Bathroom
- Level: Upper
Bathroom
- Level: Upper
Dining room
- Level: Main
Kitchen
- Description: Chef's Kitchen With Verona Convection Oven And Five Burner Stove
- Level: Main
Laundry
- Description: Second Floor With Bedrooms, Washer & Dryer Stay
- Level: Upper
Living room
- Level: Main
Loft
- Description: Spacious 3rd Floor Loft, Office, Rec Room Or Gym... With Incredible Mountain Views To The West And City Views To The East!
- Level: Upper
Heating
- Forced Air
Cooling
- Central Air
Appliances
- Included: Bar Fridge, Dishwasher, Disposal, Dryer, Microwave, Oven, Range, Range Hood, Refrigerator, Washer, Wine Cooler
- Laundry: In Unit
Features
- Ceiling Fan(s), Eat-in Kitchen, High Ceilings, Open Floorplan, Primary Suite, Quartz Counters, Walk-In Closet(s)
- Flooring: Carpet, Tile, Wood
- Windows: Double Pane Windows
- Basement: Crawl Space
- Number of fireplaces: 1
- Fireplace features: Living Room
- Common walls with other units/homes: 1 Common Wall
Interior area
- Total structure area: 2,384
- Total interior livable area: 2,384 sqft
- Finished area above ground: 2,384
Property
Parking
- Total spaces: 2
- Parking features: Garage
- Garage spaces: 2
Features
- Levels: Three Or More
- Patio & porch: Covered, Front Porch, Patio, Rooftop
- Exterior features: Balcony, Private Yard
- Has view: Yes
- View description: City, Lake, Mountain(s)
- Has water view: Yes
- Water view: Lake
Lot
- Size: 3,125 sqft
- Features: Landscaped, Level, Sprinklers In Front, Sprinklers In Rear
Details
- Parcel number: 219121034
- Zoning: U-TU-C
- Special conditions: Standard
Construction
Type & style
- Home type: SingleFamily
- Property subtype: Duplex
- Attached to another structure: Yes
Materials
- Frame
- Roof: Other
Condition
- Year built: 2018
Utilities & green energy
- Sewer: Public Sewer
Community & neighborhood
Location
- Region: Denver
- Subdivision: Berkeley
Other
Other facts
- Listing terms: 1031 Exchange,Cash,Conventional,FHA,Jumbo,VA Loan
- Ownership: Individual
Price history
| Date | Event | Price |
|---|---|---|
| 6/16/2025 | Sold | $1,265,000-2.3%$531/sqft |
Source: | ||
| 5/15/2025 | Pending sale | $1,295,000$543/sqft |
Source: | ||
| 4/24/2025 | Listed for sale | $1,295,000+53.3%$543/sqft |
Source: | ||
| 3/18/2019 | Listing removed | $845,000$354/sqft |
Source: Feaster Realty #5428545 | ||
| 1/29/2019 | Pending sale | $845,000$354/sqft |
Source: Feaster Realty #5428545 | ||
Public tax history
| Year | Property taxes | Tax assessment |
|---|---|---|
| 2017 | $2,225 +13.4% | $28,840 +14.9% |
| 2016 | $1,962 +5.4% | $25,110 |
| 2015 | $1,861 0% | $25,110 +12% |
Find assessor info on the county website
Neighborhood: Berkeley
Nearby schools
GreatSchools rating
- 8/10Centennial A School for Expeditionary LearningGrades: PK-5Distance: 0.2 mi
- 9/10Skinner Middle SchoolGrades: 6-8Distance: 0.6 mi
- 5/10North High SchoolGrades: 9-12Distance: 1.6 mi
Schools provided by the listing agent
- Elementary: Centennial
- Middle: Strive Sunnyside
- High: North
- District: Denver 1
Source: REcolorado. This data may not be complete. We recommend contacting the local school district to confirm school assignments for this home.

Get pre-qualified for a loan
At Zillow Home Loans, we can pre-qualify you in as little as 5 minutes with no impact to your credit score.An equal housing lender. NMLS #10287.

