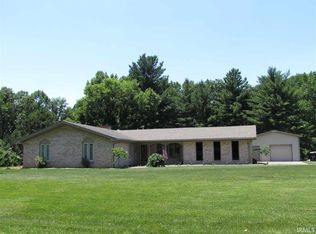Welcome to this 3br/2ba brick ranch with pole barn on Ford Road N. Home features new laminate floors thru out home. Living room, dining room, and cozy kitchen included in this 1662 sf ranch. Family room has vaulted ceiling, walks out to patio, and large stone wood burning fireplace (currently capped off). Master bedroom leads to master bath. Large attached 2+ car garage with work bench and storage cabinets. Beautiful back yard with 20 x 24 pole barn built in 2005, and storage shed.
This property is off market, which means it's not currently listed for sale or rent on Zillow. This may be different from what's available on other websites or public sources.

