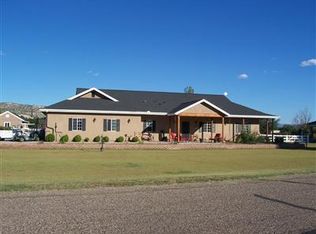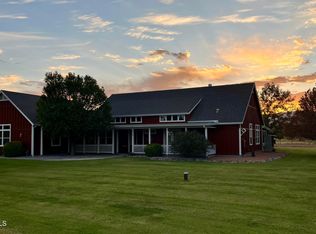RIVER RANCH ESTATES. 18 homes, Street ends at HOA park/river access. Irrigated Land. Fully Fenced. Remote Control Gate. All Utilities Underground. Natural Gas. Home built 7' above grade (offers a spectabular view from living room). All rooms 10' ceiling. Living Room 12' vaulted. Fans throughout. Open Concept in Living Room, Kitchen & Dining Room. Home exterior/interior walls, floor & ceiling: "Ultra Touch Denim Insulation/Sound Proofing". Subfloor: 1 1/8" tongue/grove. Porcelain floor tiles with woodgrain design (6 1/2" x 39"). Main Bathroom floor: Marble. Kitchen: Custom Kraft Maid Cabinetry: soft close, pullout drawers, dbl stack utensil drawers, and more; Farm style sink, Granite counter top, Quartz Island. Thermador 6 burner Natural gas cook top/convection oven. Bosch Refrigerator and Dishwasher. Separate Beverage Cooler. Sharp Microwave w/slide-out door. Rear Screen Porch (another fantastic view of hills): ceiling fan, string lights, electrical outlets. BBQ Porch: electric outlet, overhead light, Natural Gas connect for BBQ. Bug Blower above exterior glass door. Mud Room (adjacent to garage) has Bug Blower above exterior door. Laundry Room: Dryer set to use Electric or Natural Gas. Garage: Both doors 8' tall (one 9' wide, one 16' wide) with remote, Ceiling 14' tall. Storage loft in garage 10'x20', 200-amp electric box, 50-amp RV hookup. Another outlet allows gas generator to power up electric circuit breakers in case of power outage. Natural Gas water heater with timer for recycling hot water (instant hot water). PEX plumbing. Water Softener System w/2 filters. Walk-in Pantry. Walk-in Closet in Main Bedroom. Dbl vanities both bathrooms. Dimmers throughout. Attic has 5 temperature controlled exhaust fans. Under House Storage: 5'6" height, 4.5" concrete floor (2128 sq ft). Custom built craftsman style home. Nicest group of neighbors. Surrounding area made up of ranches and farms. Did I mention this is also horse/farm animal property. There is a boarding facility across the street from the estate street entrance if you don't want to keep horses on the property. Home is located in an "AE" flood zone. House built in accordance to FEMA "AE" flood requirements. Building the house 7' above grade cost an additional $85,000. We pay $685 yearly, to FEMA for Flood Insurance. Non-smoking property. Living Area: 2128 sq ft. Front Porch: 240 sq ft. Rear Screen Porch: 321 sq ft. BBQ Proch: 64 sq ft. 3 Car Garage: 1087 sq ft. Storage Loft: 200 sq ft. Under House Storage ( 5'6 height, 4.5" concrete floor): 2128 sq ft ........................................ NO COMMISSIONS WILL BE PAID. PRINCIPAL ONLY. CASH, CASH TO NEW LOAN. PRE-APPROVAL FOR LOAN A MUST. FOR BEST RESPONSE, EMAIL: bs_boats@yahoo.com Yavapai County. Miles to Phoenix--90 miles. Miles to Flagstaff--55 miles. Miles to Sedona--27 miles. Miles to City of Cottonwood--20 miles. Miles to City of Camp Verde--7.4 Miles
This property is off market, which means it's not currently listed for sale or rent on Zillow. This may be different from what's available on other websites or public sources.


