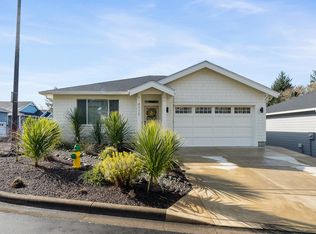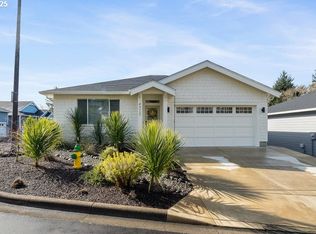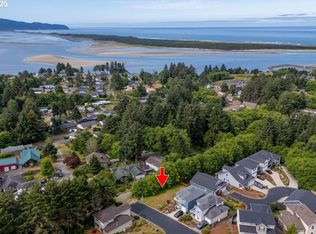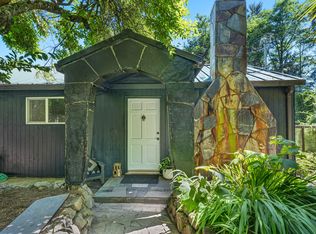Sold
$490,000
4525 Moondancer Ln, Netarts, OR 97143
3beds
1,803sqft
Residential, Single Family Residence
Built in 2024
4,356 Square Feet Lot
$489,600 Zestimate®
$272/sqft
$3,130 Estimated rent
Home value
$489,600
Estimated sales range
Not available
$3,130/mo
Zestimate® history
Loading...
Owner options
Explore your selling options
What's special
Brand new custom built home in Netarts! Located less than a mile from the water in the popular neighborhood of Ocean Highlands. Light-filled main level features an open floor plan with raised ceilings, luxury vinyl plank flooring, gracious master suite with walk-in closet, large kitchen with custom cabinets, breakfast bar, quartz counters, laundry closet, covered front porch and attached garage. Downstairs you'll find two additional bedrooms, full bath, utility closet and covered back patio. Huge crawl space with power could be finished for extra storage or workshop. Property is bordered by a treed common area on two sides. Netarts Bay and the beaches of Oceanside are just minutes away. One-year builder home warranty. A fantastic value! Call your favorite Realtor today to schedule a private showing.
Zillow last checked: 8 hours ago
Listing updated: July 12, 2024 at 05:35am
Listed by:
Dustin Trost 503-801-2326,
Rob Trost Real Estate LLC,
Coley Trost 503-812-0791,
Rob Trost Real Estate LLC
Bought with:
Catherine Lewis, 201211298
Keller Williams Sunset Corridor
Source: RMLS (OR),MLS#: 24059900
Facts & features
Interior
Bedrooms & bathrooms
- Bedrooms: 3
- Bathrooms: 3
- Full bathrooms: 2
- Partial bathrooms: 1
- Main level bathrooms: 1
Primary bedroom
- Level: Main
Bedroom 2
- Level: Lower
Bedroom 3
- Level: Lower
Primary bathroom
- Level: Main
Dining room
- Level: Main
Family room
- Level: Main
Kitchen
- Level: Main
Living room
- Level: Main
Heating
- Forced Air, Heat Pump, Mini Split
Cooling
- Heat Pump
Appliances
- Included: Dishwasher, Disposal, Free-Standing Range, Microwave, Stainless Steel Appliance(s), Electric Water Heater
Features
- High Ceilings, Quartz, Tile
- Flooring: Vinyl
- Windows: Double Pane Windows, Vinyl Frames
- Basement: Crawl Space
Interior area
- Total structure area: 1,803
- Total interior livable area: 1,803 sqft
Property
Parking
- Total spaces: 1
- Parking features: Driveway, On Street, Garage Door Opener, Attached
- Attached garage spaces: 1
- Has uncovered spaces: Yes
Features
- Stories: 2
- Patio & porch: Covered Deck, Covered Patio, Deck, Porch
- Has view: Yes
- View description: Trees/Woods
Lot
- Size: 4,356 sqft
- Dimensions: 46/ x 89'
- Features: Level, Sloped, SqFt 3000 to 4999
Details
- Parcel number: 411436
- Zoning: NT-R2
Construction
Type & style
- Home type: SingleFamily
- Architectural style: Craftsman
- Property subtype: Residential, Single Family Residence
Materials
- Cement Siding
- Foundation: Concrete Perimeter
- Roof: Composition
Condition
- New Construction
- New construction: Yes
- Year built: 2024
Utilities & green energy
- Sewer: Public Sewer
- Water: Public
- Utilities for property: Cable Connected
Community & neighborhood
Location
- Region: Netarts
HOA & financial
HOA
- Has HOA: Yes
- HOA fee: $90 monthly
- Amenities included: Commons
Other
Other facts
- Listing terms: Cash,Conventional,FHA,VA Loan
- Road surface type: Paved
Price history
| Date | Event | Price |
|---|---|---|
| 7/12/2024 | Sold | $490,000-3.9%$272/sqft |
Source: | ||
| 6/28/2024 | Pending sale | $510,000$283/sqft |
Source: | ||
| 6/19/2024 | Price change | $510,000-2.9%$283/sqft |
Source: | ||
| 5/22/2024 | Price change | $525,000-1.9%$291/sqft |
Source: Tillamook County BOR #24-198 Report a problem | ||
| 4/13/2024 | Listed for sale | $535,000$297/sqft |
Source: Tillamook County BOR #24-198 Report a problem | ||
Public tax history
Tax history is unavailable.
Neighborhood: 97143
Nearby schools
GreatSchools rating
- NALiberty Elementary SchoolGrades: K-1Distance: 4.6 mi
- 6/10Tillamook Junior High SchoolGrades: 7-8Distance: 5.9 mi
- 6/10Tillamook High SchoolGrades: 9-12Distance: 5.1 mi
Schools provided by the listing agent
- Elementary: East
- Middle: Tillamook
- High: Tillamook
Source: RMLS (OR). This data may not be complete. We recommend contacting the local school district to confirm school assignments for this home.
Get pre-qualified for a loan
At Zillow Home Loans, we can pre-qualify you in as little as 5 minutes with no impact to your credit score.An equal housing lender. NMLS #10287.



