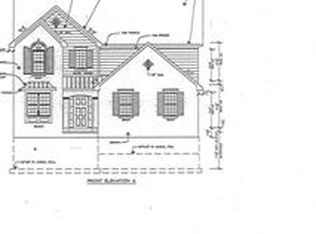Sold for $800,000 on 05/12/25
$800,000
4525 Mapleton Dr, Howell, MI 48843
3beds
2,460sqft
Single Family Residence
Built in 2012
1.39 Acres Lot
$779,800 Zestimate®
$325/sqft
$2,826 Estimated rent
Home value
$779,800
$702,000 - $866,000
$2,826/mo
Zestimate® history
Loading...
Owner options
Explore your selling options
What's special
Exceptional Custom Curated Brick Ranch Featuring 2460 Sq Ft of Living Space, Situated on a Premium Wooded 1.39 Acre Parcel with and Abundance of Towering Pine Trees, Natural Vistas, Privacy and Woodchip Walking Trails~~Meticulously Maintained this Builder's Home Offers an Outstanding Courtyard Three Car Garage with an Additional One Car Shop Area w/ Rear Garage Door and Stairway to an Upper Unfinished 17'x30' Storage / Flex Area~~An Exquisite Front Door Opens to an Inviting Foyer Leading to Elegant Living Spaces Detailed w/ Stylish Appointments & Quality Finishes that Transcend the Open Concept Plan Offering Beautiful Wood Floors, Premium Trim / Woodwork and Voluminous Ceilings~~The Chef & Entertainer will Love the Spacious Kitchen Complete w/ Granite, Central Island, Stainless Appliances, Quality Cabinetry and Wood Flooring that Flows Throughout the Main Living Areas~~Relax in front of the Fireplace in the Cathedral Great Rm or Relax on the Covered Veranda Overlooking the Private Rear Yard~~Retire to 1 of 3 Bedrooms including a Lavish 1st Floor Primary Suite w/ a Luxurious Bathroom Boasting a Euro Shower, Soaking Tub, Dual Sinks and a Huge Dream Walk-in Closet~~The Convenient First Floor Laundry / Mudroom includes the Washer /Dryer~~The Lower Level is Rough Framed for a Recording Studio with Mixing / Viewing Room, Elevated Stage, Gym Area and Plenty of Storage Space~~The Framing could Easily be Reconfigured into a More Traditional Finished Basement~~Enjoy the Community Beach on All Sports Crooked Lake or Drop Your Boat in at the Public Launch Located Outside the Development off Challis Road~~Quick to Downtown Brighton, Shopping, Restaurants, Mt. Brighton Ski Area, Oak Point Country Club and I-96/US23~~Howell Schools~~Hurry~~
Zillow last checked: 8 hours ago
Listing updated: August 28, 2025 at 10:45pm
Listed by:
Tim Sova 810-844-2316,
RE/MAX Platinum,
Haden Sova 810-844-2316,
RE/MAX Platinum
Bought with:
Mike Anderson, 6501413060
Wentworth Real Estate Group
Source: Realcomp II,MLS#: 20250018379
Facts & features
Interior
Bedrooms & bathrooms
- Bedrooms: 3
- Bathrooms: 2
- Full bathrooms: 2
Heating
- Forced Air, Natural Gas
Cooling
- Central Air
Appliances
- Included: Dishwasher, Disposal, Dryer, Free Standing Gas Range, Free Standing Refrigerator, Humidifier, Range Hood, Stainless Steel Appliances, Washer
- Laundry: Laundry Room
Features
- Entrance Foyer, High Speed Internet, Programmable Thermostat
- Windows: Egress Windows
- Basement: Full,Unfinished
- Has fireplace: Yes
- Fireplace features: Gas, Great Room
Interior area
- Total interior livable area: 2,460 sqft
- Finished area above ground: 2,460
Property
Parking
- Total spaces: 4
- Parking features: Four Car Garage, Attached, Direct Access, Electricityin Garage, Garage Door Opener, Workshop In Garage
- Attached garage spaces: 4
Features
- Levels: One
- Stories: 1
- Entry location: GroundLevelwSteps
- Patio & porch: Covered, Patio, Porch, Terrace
- Exterior features: Lighting
- Pool features: None
- Waterfront features: All Sports Lake, Beach Access
- Body of water: Crooked Lake
Lot
- Size: 1.39 Acres
- Dimensions: 156 x 356 x 189 x 148
- Features: Native Plants, Sprinklers, Wooded
Details
- Parcel number: 1121203032
- Special conditions: Short Sale No,Standard
Construction
Type & style
- Home type: SingleFamily
- Architectural style: Ranch
- Property subtype: Single Family Residence
Materials
- Brick
- Foundation: Basement, Poured, Sump Pump
- Roof: Asphalt,Composition
Condition
- New construction: No
- Year built: 2012
Utilities & green energy
- Electric: Circuit Breakers
- Sewer: Public Sewer
- Water: Public
- Utilities for property: Cable Available, Underground Utilities
Community & neighborhood
Location
- Region: Howell
- Subdivision: NORTH SHORE WOODS CONDO
HOA & financial
HOA
- Has HOA: Yes
- HOA fee: $500 annually
Other
Other facts
- Listing agreement: Exclusive Right To Sell
- Listing terms: Cash,Conventional
Price history
| Date | Event | Price |
|---|---|---|
| 5/12/2025 | Sold | $800,000+6.7%$325/sqft |
Source: | ||
| 4/13/2025 | Pending sale | $749,900$305/sqft |
Source: | ||
| 4/10/2025 | Listed for sale | $749,900+2399.7%$305/sqft |
Source: | ||
| 12/28/2011 | Sold | $30,000-69.8%$12/sqft |
Source: Public Record Report a problem | ||
| 1/3/2005 | Sold | $99,500$40/sqft |
Source: Public Record Report a problem | ||
Public tax history
| Year | Property taxes | Tax assessment |
|---|---|---|
| 2025 | -- | $312,800 +2% |
| 2024 | -- | $306,600 +15.9% |
| 2023 | -- | $264,500 +9.4% |
Find assessor info on the county website
Neighborhood: 48843
Nearby schools
GreatSchools rating
- 5/10Three Fires ElementaryGrades: K-5Distance: 0.7 mi
- 6/10Parker Middle SchoolGrades: 6-8Distance: 3.5 mi
- 8/10Howell High SchoolGrades: 9-12Distance: 6.2 mi

Get pre-qualified for a loan
At Zillow Home Loans, we can pre-qualify you in as little as 5 minutes with no impact to your credit score.An equal housing lender. NMLS #10287.
Sell for more on Zillow
Get a free Zillow Showcase℠ listing and you could sell for .
$779,800
2% more+ $15,596
With Zillow Showcase(estimated)
$795,396