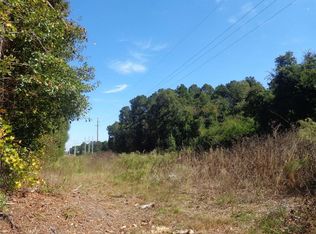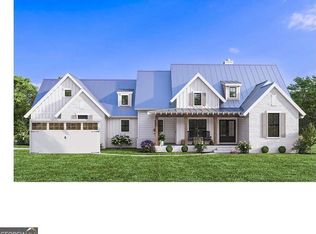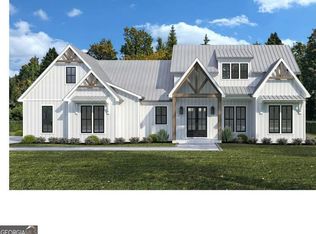Closed
$290,000
4525 Gresham Rd, Douglasville, GA 30134
3beds
1,536sqft
Single Family Residence
Built in 1953
0.95 Acres Lot
$282,200 Zestimate®
$189/sqft
$1,595 Estimated rent
Home value
$282,200
$240,000 - $333,000
$1,595/mo
Zestimate® history
Loading...
Owner options
Explore your selling options
What's special
Welcome to 4525 Gresham Road! This charming home features an inviting open kitchen concept with a master suite on the main level, offering convenience and comfort. The property boasts a completely renovated outdoor workshop and game room, perfect for hobbies and entertainment. Relax on the beautiful porch overlooking the sparkling pool, ideal for outdoor gatherings and relaxation. Inside, discover updated bathrooms and bedrooms throughout, blending modern amenities with classic charm. This home is a must-see, combining practical living spaces with stylish design elements. Schedule your showing today and experience the allure of this exceptional property!
Zillow last checked: 8 hours ago
Listing updated: September 03, 2024 at 05:46am
Listed by:
Patrick Stone 404-326-1946,
eXp Realty,
Stacey Schuler-Cannon 678-360-6086,
eXp Realty
Bought with:
Mirian Garcia Torres, 401891
The Realty Group
Source: GAMLS,MLS#: 10291773
Facts & features
Interior
Bedrooms & bathrooms
- Bedrooms: 3
- Bathrooms: 2
- Full bathrooms: 2
- Main level bathrooms: 2
- Main level bedrooms: 3
Kitchen
- Features: Kitchen Island, Solid Surface Counters
Heating
- Central, Electric
Cooling
- Central Air
Appliances
- Included: Dishwasher, Gas Water Heater, Refrigerator
- Laundry: Mud Room
Features
- Master On Main Level, Rear Stairs, Walk-In Closet(s)
- Flooring: Carpet, Vinyl
- Basement: None
- Has fireplace: No
- Common walls with other units/homes: No Common Walls
Interior area
- Total structure area: 1,536
- Total interior livable area: 1,536 sqft
- Finished area above ground: 1,536
- Finished area below ground: 0
Property
Parking
- Total spaces: 4
- Parking features: Garage, Garage Door Opener, Kitchen Level, Parking Pad
- Has garage: Yes
- Has uncovered spaces: Yes
Accessibility
- Accessibility features: Accessible Doors
Features
- Levels: One
- Stories: 1
- Patio & porch: Deck
- Has private pool: Yes
- Pool features: Above Ground
- Fencing: Back Yard,Fenced,Privacy,Wood
- Waterfront features: No Dock Or Boathouse
- Body of water: None
Lot
- Size: 0.95 Acres
- Features: Corner Lot, Level, Private
Details
- Additional structures: Shed(s), Workshop
- Parcel number: 04461820002
Construction
Type & style
- Home type: SingleFamily
- Architectural style: Ranch
- Property subtype: Single Family Residence
Materials
- Brick
- Foundation: Pillar/Post/Pier
- Roof: Composition
Condition
- Updated/Remodeled
- New construction: No
- Year built: 1953
Utilities & green energy
- Sewer: Septic Tank
- Water: Public
- Utilities for property: Cable Available, Electricity Available, Natural Gas Available, Phone Available, Water Available
Community & neighborhood
Security
- Security features: Smoke Detector(s)
Community
- Community features: None
Location
- Region: Douglasville
- Subdivision: None
HOA & financial
HOA
- Has HOA: No
- Services included: None
Other
Other facts
- Listing agreement: Exclusive Right To Sell
- Listing terms: Cash,Conventional,FHA
Price history
| Date | Event | Price |
|---|---|---|
| 8/30/2024 | Sold | $290,000-6.5%$189/sqft |
Source: | ||
| 8/1/2024 | Pending sale | $310,000$202/sqft |
Source: | ||
| 7/23/2024 | Price change | $310,000-1.6%$202/sqft |
Source: | ||
| 7/9/2024 | Price change | $315,000-1.6%$205/sqft |
Source: | ||
| 6/11/2024 | Listed for sale | $320,000$208/sqft |
Source: | ||
Public tax history
| Year | Property taxes | Tax assessment |
|---|---|---|
| 2024 | $2,766 +41.4% | $110,000 +78.8% |
| 2023 | $1,957 +5% | $61,520 +7.7% |
| 2022 | $1,863 +24.2% | $57,120 +22.4% |
Find assessor info on the county website
Neighborhood: 30134
Nearby schools
GreatSchools rating
- 4/10Eastside Elementary SchoolGrades: K-5Distance: 2.5 mi
- 4/10Turner Middle SchoolGrades: 6-8Distance: 3.5 mi
- 3/10Lithia Springs Comprehensive High SchoolGrades: 9-12Distance: 4.3 mi
Schools provided by the listing agent
- Elementary: Eastside
- Middle: Turner
- High: Lithia Springs
Source: GAMLS. This data may not be complete. We recommend contacting the local school district to confirm school assignments for this home.
Get a cash offer in 3 minutes
Find out how much your home could sell for in as little as 3 minutes with a no-obligation cash offer.
Estimated market value
$282,200


