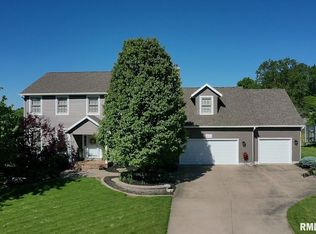Stunning 3 BR / 3.5 BA ranch style home in prime location now available! The beautiful brick exterior home welcomes you upon entry with a private office/ study to the right and formal dining room the left. Moving directly into the home you are welcomed into the living and kitchen area with abundant light that over looks the large deck space off the back. The primary bedroom and one other bedroom are on their own wing of the home to the right of the living space. The primary bedroom features large his and her walk in closets as well as an en suite bathroom. The third bedroom is also on the main level. The basement is finished with abundant living space, a second kitchen, a workout space, and dog room! There is potential with a 4th bedroom in the basement as well. Keep your garage looking neat and organized with the oversized locker/storage units. This home is a must see!! Please contact the seller to schedule a showing.
This property is off market, which means it's not currently listed for sale or rent on Zillow. This may be different from what's available on other websites or public sources.

