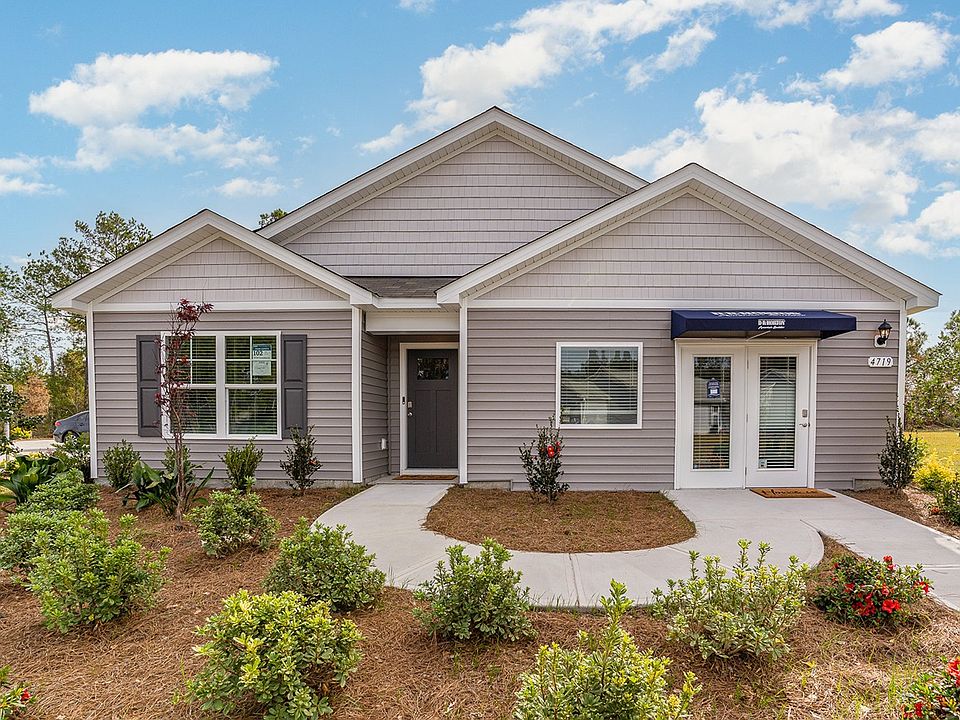You don't want to miss out on this home! The popular Dover plan is a masterfully designed home with a great open concept kitchen, living, and dining area. Features include a fabulous walk in corner pantry, stainless appliances, a large island with breakfast bar, and beautiful and durable vinyl flooring throughout the living areas, bath and laundry room. The private owner's suite offers a large walk-in closet, dual vanity, and a 5' shower. The access to the rear covered porch just off the dining area creates wonderful outdoor living space with convenient access for grilling. Ask about our Home Is Connected smart home package that is also included! This is America's Smart Home! Control the thermostat, front door light and lock, and video doorbell from your smartphone or with voice commands to Alexa.
*Photos are of a similar Dover home.
(Home and community information, including pricing, included features, terms, availability and amenities, are subject to change prior to sale at any time without notice or obligation. Square footages are approximate. Pictures, photographs, colors, features, and sizes are for illustration purposes only and will vary from the homes as built. Equal housing opportunity builder.)
Pending
$318,015
4525 East Coast Lane, Shallotte, NC 28470
4beds
1,883sqft
Single Family Residence
Built in 2025
6,969 sqft lot
$310,600 Zestimate®
$169/sqft
$48/mo HOA
What's special
Stainless appliancesLarge walk-in closetDual vanityOpen concept kitchenWonderful outdoor living spaceRear covered porch
- 83 days
- on Zillow |
- 33 |
- 0 |
Zillow last checked: 7 hours ago
Listing updated: May 08, 2025 at 07:53am
Listed by:
Lisa M Lang 843-902-6459,
D R Horton, Inc.,
Erica L Lane 704-400-3485
Source: Hive MLS,MLS#: 100493750
Travel times
Schedule tour
Select your preferred tour type — either in-person or real-time video tour — then discuss available options with the builder representative you're connected with.
Select a date
Facts & features
Interior
Bedrooms & bathrooms
- Bedrooms: 4
- Bathrooms: 2
- Full bathrooms: 2
Primary bedroom
- Description: Master Suite with dual sinks, 5' walk in shower
- Level: First
- Area: 2227
- Dimensions: 17.00 x 131.00
Bedroom 2
- Description: Large closet
- Level: First
- Area: 125.84
- Dimensions: 12.10 x 10.40
Bedroom 3
- Description: Large closet
- Level: First
- Area: 108.16
- Dimensions: 10.40 x 10.40
Bedroom 4
- Description: large closet, good den or office
- Level: First
- Area: 118.65
- Dimensions: 11.30 x 10.50
Dining room
- Description: Open to kitchen as combo
- Level: First
- Area: 110
- Dimensions: 10.00 x 11.00
Kitchen
- Description: Large tabletop island,walkinpantry,Whirlpool appl.
- Level: First
- Area: 203.4
- Dimensions: 11.30 x 18.00
Laundry
- Description: off garage with mud room & closet
- Area: 49
- Dimensions: 7.00 x 7.00
Living room
- Description: open to kitchen/dining area
- Level: First
- Area: 199.8
- Dimensions: 11.10 x 18.00
Heating
- Electric, Forced Air, Heat Pump
Cooling
- Central Air
Appliances
- Included: Refrigerator, Ice Maker, Disposal, Dishwasher
Features
- Master Downstairs, Pantry, Walk-in Shower
- Flooring: Luxury Vinyl, Carpet
- Doors: Thermal Doors
- Windows: Thermal Windows
- Basement: None
- Has fireplace: No
- Fireplace features: None
Interior area
- Total structure area: 1,883
- Total interior livable area: 1,883 sqft
Property
Parking
- Total spaces: 2
- Parking features: Attached, Garage Door Opener
- Has attached garage: Yes
- Uncovered spaces: 2
Features
- Levels: One
- Stories: 1
- Patio & porch: Covered, Porch
- Fencing: None
Lot
- Size: 6,969 sqft
- Dimensions: 55 x 120 x 56 x 120
Details
- Parcel number: 197ic030
- Zoning: residential
Construction
Type & style
- Home type: SingleFamily
- Property subtype: Single Family Residence
Materials
- Vinyl Siding, Wood Frame
- Foundation: Slab
- Roof: Shingle
Condition
- New construction: Yes
- Year built: 2025
Details
- Builder name: D.R. Horton
- Warranty included: Yes
Utilities & green energy
- Sewer: Municipal Sewer
- Water: Public
Green energy
- Energy efficient items: Lighting, Thermostat
Community & HOA
Community
- Security: Smoke Detector(s)
- Subdivision: The Meadows at Wildwood Village
HOA
- Has HOA: Yes
- Amenities included: None
- HOA fee: $576 annually
- HOA name: CAMS
Location
- Region: Shallotte
Financial & listing details
- Price per square foot: $169/sqft
- Date on market: 3/12/2025
- Listing terms: Cash,Conventional,FHA,USDA Loan,VA Loan
- Road surface type: Paved
About the community
Welcome to The Meadows at Wildwood Village located in Shallotte, North Carolina! This new construction community features floorplans for every stage in life, whether you're purchasing your first home or looking to downsize. New homes range from 2-4 bedroom, 2-2.5 bath, 0-2 car garage, 1-2 story, and 813-2,338 sq ft.
Residents will enjoy the proximity to downtown Shallotte, which is a charming town known for their locally owned businesses, restaurants, specialty shops, and the Shallotte Riverwalk. The Meadows at Wildwood Village is only a quick drive from Ocean Isle Beach, North Myrtle Beach, Leland, and Wilmington for fun daytrips!
*The photos you see here are for illustration purposes only, interior, and exterior features, options, colors and selections will differ. Please reach out to sales agent for options.
Source: DR Horton

