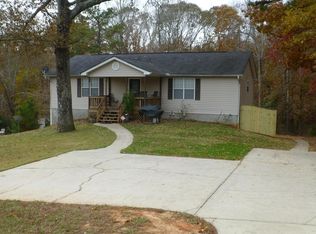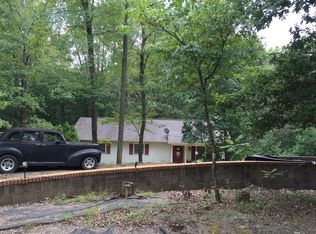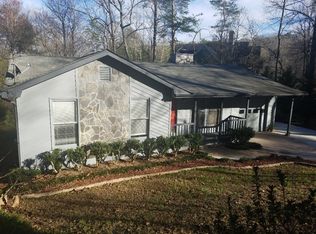Closed
$545,000
4525 Chestatee Heights Rd, Gainesville, GA 30506
4beds
--sqft
Single Family Residence, Residential
Built in 2022
1.32 Acres Lot
$543,300 Zestimate®
$--/sqft
$3,255 Estimated rent
Home value
$543,300
$505,000 - $581,000
$3,255/mo
Zestimate® history
Loading...
Owner options
Explore your selling options
What's special
ASSUMABLE 3.25% LOAN!!!!! SELLER TO CONTRIBUTE TOWARD RATE BUY DOWN / CLOSING COSTS / ETC. at the right offer!!! Discover this beautifully crafted 4-bedroom, 2.5-bath Craftsman-style home, built in 2021, nestled on a serene 1.32-acre lot in highly sought after NON HOA community. Located just minutes from Lake Lanier's Little Hall Park boat ramp and close to the North Georgia Premium Outlets, this residence offers both tranquility and convenience. The open-concept floor plan features luxury laminate flooring with premium underlayment throughout, complemented by tile in all wet areas. The gourmet kitchen boasts white soft-close cabinetry, quartz countertops, a tile backsplash, and a center island illuminated by pendant lighting. The family room, with its shiplap-accented fireplace and recessed lighting, overlooks a private backyard. The oversized master suite includes a garden tub, tiled shower with frameless glass door, and solid surface countertops with raised cabinetry. Additional features include an all-electric energy-efficient range, fireplace, water heater, and HVAC system. Outside you will find a spacious backyard leading to a mulched path and sitting area alongside the creek. This home is zoned for Chestatee Elementary, Little Mill Middle, and East Forsyth High School. With no HOA restrictions, enjoy the freedom to make this property truly your own.
Zillow last checked: 8 hours ago
Listing updated: October 08, 2025 at 01:50pm
Listing Provided by:
Erica Xander,
Keller Williams Lanier Partners
Bought with:
SIMONE HOFFMAN, 147284
Harry Norman Realtors
Source: FMLS GA,MLS#: 7616386
Facts & features
Interior
Bedrooms & bathrooms
- Bedrooms: 4
- Bathrooms: 3
- Full bathrooms: 2
- 1/2 bathrooms: 1
Primary bedroom
- Features: Other
- Level: Other
Bedroom
- Features: Other
Primary bathroom
- Features: Other
Dining room
- Features: Other
Kitchen
- Features: Other
Heating
- Central
Cooling
- Central Air
Appliances
- Included: Dishwasher, Electric Water Heater, Microwave, Refrigerator
- Laundry: In Hall, Laundry Room
Features
- Double Vanity, High Ceilings, High Ceilings 9 ft Lower, High Ceilings 9 ft Main, High Ceilings 9 ft Upper, High Speed Internet, Vaulted Ceiling(s), Walk-In Closet(s)
- Flooring: Ceramic Tile, Vinyl
- Windows: None
- Basement: Daylight,Exterior Entry,Full,Unfinished
- Number of fireplaces: 1
- Fireplace features: None
- Common walls with other units/homes: No Common Walls
Interior area
- Total structure area: 0
- Finished area above ground: 2,334
- Finished area below ground: 998
Property
Parking
- Total spaces: 2
- Parking features: Garage, Garage Door Opener, Kitchen Level
- Garage spaces: 2
Accessibility
- Accessibility features: None
Features
- Levels: Two
- Stories: 2
- Patio & porch: Deck
- Exterior features: Other, No Dock
- Pool features: None
- Spa features: None
- Fencing: None
- Has view: Yes
- View description: Trees/Woods
- Waterfront features: None
- Body of water: None
Lot
- Size: 1.32 Acres
- Features: Sloped
Details
- Additional structures: None
- Parcel number: 314 147
- Other equipment: None
- Horse amenities: None
Construction
Type & style
- Home type: SingleFamily
- Architectural style: Traditional
- Property subtype: Single Family Residence, Residential
Materials
- Cedar, Wood Siding
- Foundation: Block
- Roof: Composition
Condition
- Resale
- New construction: No
- Year built: 2022
Utilities & green energy
- Electric: Other
- Sewer: Septic Tank
- Water: Public
- Utilities for property: Cable Available, Electricity Available, Underground Utilities, Water Available
Green energy
- Energy efficient items: None
- Energy generation: None
Community & neighborhood
Security
- Security features: None
Community
- Community features: Lake
Location
- Region: Gainesville
- Subdivision: Lanier Forest
HOA & financial
HOA
- Has HOA: No
Other
Other facts
- Ownership: Fee Simple
- Road surface type: Asphalt
Price history
| Date | Event | Price |
|---|---|---|
| 10/1/2025 | Sold | $545,000-0.9% |
Source: | ||
| 7/23/2025 | Price change | $550,000-3.5% |
Source: | ||
| 7/16/2025 | Listed for sale | $570,000-0.9% |
Source: | ||
| 7/16/2025 | Listing removed | $575,000 |
Source: | ||
| 6/25/2025 | Price change | $575,000-4.2% |
Source: | ||
Public tax history
| Year | Property taxes | Tax assessment |
|---|---|---|
| 2024 | $5,137 +13.9% | $224,520 +9.1% |
| 2023 | $4,510 +764.6% | $205,796 +950% |
| 2022 | $522 +34.9% | $19,600 +40% |
Find assessor info on the county website
Neighborhood: 30506
Nearby schools
GreatSchools rating
- 4/10Chestatee Elementary SchoolGrades: PK-5Distance: 2.1 mi
- 5/10Little Mill Middle SchoolGrades: 6-8Distance: 5.2 mi
- 6/10East Forsyth High SchoolGrades: 9-12Distance: 3.6 mi
Schools provided by the listing agent
- Elementary: Chestatee
- Middle: Little Mill
- High: East Forsyth
Source: FMLS GA. This data may not be complete. We recommend contacting the local school district to confirm school assignments for this home.
Get a cash offer in 3 minutes
Find out how much your home could sell for in as little as 3 minutes with a no-obligation cash offer.
Estimated market value
$543,300
Get a cash offer in 3 minutes
Find out how much your home could sell for in as little as 3 minutes with a no-obligation cash offer.
Estimated market value
$543,300


