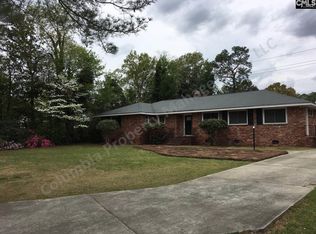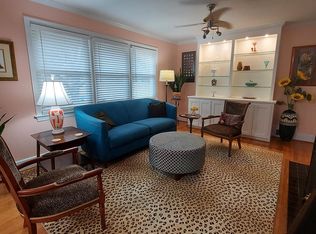Sold for $410,000
$410,000
4525 Briarfield Rd, Columbia, SC 29206
4beds
2,164sqft
SingleFamily
Built in 1954
-- sqft lot
$478,400 Zestimate®
$189/sqft
$1,871 Estimated rent
Home value
$478,400
$450,000 - $512,000
$1,871/mo
Zestimate® history
Loading...
Owner options
Explore your selling options
What's special
Adorable all-brick home on large lot is move-in ready! Features hardwood floors, smooth ceilings, neutral colors, and great layout. Formal living room with fireplace plus another living room that is perfect for an office. Huge formal dining room opens to kitchen and has french doors and lots of windows for great natural light. Cozy greatroom addition with built-ins and a 2nd fireplace flows into the eat-in kitchen with tons of cabinet space and stainless appliances. Split floorplan has master suite with walk-in closet and private bath. 3 more bedrooms share a large hall bath. Nice screened porch and large deck overlooks huge flat fenced backyard. Fresh exterior paint and full gutters to be installed. Roof 2016. Gas pack 2017. New attic insulation 2017. New sewer line to street 2013. Award winning Satchel Ford schools. Come see!
Facts & features
Interior
Bedrooms & bathrooms
- Bedrooms: 4
- Bathrooms: 2
- Full bathrooms: 2
- Main level bathrooms: 2
Heating
- Forced air, Gas
Cooling
- Central
Appliances
- Included: Dishwasher, Dryer, Garbage disposal, Microwave
- Laundry: Utility Room, Heated Space
Features
- Ceiling Fan(s), Recessed Lighting, Built-Ins, Bookcases, Ceiling Fan, Molding, Bookcase
- Flooring: Tile, Hardwood, Linoleum / Vinyl
- Windows: Storm Window(s)
- Basement: Crawl Space
- Attic: Pull Down Stairs, Storage, Attic Access
- Has fireplace: Yes
- Fireplace features: Wood Burning, Masonry
Interior area
- Total interior livable area: 2,164 sqft
Property
Parking
- Total spaces: 1
- Parking features: Garage - Attached
Features
- Patio & porch: Deck, Screened Porch
- Exterior features: Brick, Cement / Concrete
- Fencing: Rear Only-Chain Link
Details
- Parcel number: 141140706
Construction
Type & style
- Home type: SingleFamily
- Architectural style: Ranch, Traditional
Materials
- Foundation: Concrete Block
- Roof: Other
Condition
- Year built: 1954
Utilities & green energy
- Sewer: Public Sewer
- Water: Public
- Utilities for property: Cable Available
Community & neighborhood
Location
- Region: Columbia
Other
Other facts
- Sewer: Public Sewer
- WaterSource: Public
- Flooring: Carpet, Tile, Hardwood, Vinyl
- RoadSurfaceType: Paved
- Appliances: Dishwasher, Refrigerator, Disposal, Dryer, Washer, Gas Range, Built-In Range, Microwave Countertop, Counter Cooktop
- FireplaceYN: true
- InteriorFeatures: Ceiling Fan(s), Recessed Lighting, Built-Ins, Bookcases, Ceiling Fan, Molding, Bookcase
- ArchitecturalStyle: Ranch, Traditional
- GarageYN: true
- AttachedGarageYN: true
- HeatingYN: true
- Utilities: Cable Available
- PatioAndPorchFeatures: Deck, Screened Porch
- CoolingYN: true
- FireplaceFeatures: Wood Burning, Masonry
- FireplacesTotal: 2
- CurrentFinancing: Conventional, Cash
- Basement: Crawl Space
- MainLevelBathrooms: 2
- Cooling: Central Air
- LaundryFeatures: Utility Room, Heated Space
- Heating: Central, Fireplace(s)
- ParkingFeatures: Garage Attached
- WindowFeatures: Storm Window(s)
- Attic: Pull Down Stairs, Storage, Attic Access
- RoomLivingRoomFeatures: Fireplace, French Doors, Floors-Hardwood, Molding, Ceiling Fan
- RoomMasterBedroomFeatures: Ceiling Fan(s), Walk-In Closet(s), Bath-Private, Tub-Shower, Closet-Private, Floors-Hardwood
- RoomDiningRoomFeatures: Recessed Lighting, French Doors, Floors-Hardwood, Molding
- RoomBedroom2Features: Ceiling Fan(s), Bath-Shared, Tub-Shower, Closet-Private, Floors-Hardwood
- RoomBedroom3Features: Ceiling Fan(s), Bath-Shared, Closet-Private, Floors-Hardwood, Tub-Shower
- RoomBedroom4Features: Ceiling Fan(s), Bath-Shared, Tub-Shower, Floors-Hardwood, Closet-Private
- RoomKitchenFeatures: Eat-in Kitchen, Counter Tops-Formica, Floors-Hardwood, Bar, Cabinets-Painted
- RoomBedroom2Level: Main
- RoomBedroom3Level: Main
- RoomDiningRoomLevel: Main
- RoomKitchenLevel: Main
- RoomBedroom4Level: Main
- RoomMasterBedroomLevel: Main
- ConstructionMaterials: Brick-All Sides-AbvFound, Fiber Cement-Hardy Plank
- RoomLivingRoomLevel: Main,Main
- Fencing: Rear Only-Chain Link
- ExteriorFeatures: Gutters - Full
- CoListAgentEmail: elizabethross.sc@gmail.com
- MlsStatus: Active
- Road surface type: Paved
Price history
| Date | Event | Price |
|---|---|---|
| 8/18/2023 | Sold | $410,000+30.2%$189/sqft |
Source: Public Record Report a problem | ||
| 7/9/2020 | Sold | $315,000+1.6%$146/sqft |
Source: Public Record Report a problem | ||
| 3/16/2020 | Listed for sale | $310,000$143/sqft |
Source: Keller Williams Palmetto #485209 Report a problem | ||
| 2/14/2020 | Listing removed | $310,000$143/sqft |
Source: Keller Williams Palmetto #485209 Report a problem | ||
| 1/28/2020 | Price change | $310,000-3.1%$143/sqft |
Source: Keller Williams Palmetto #485209 Report a problem | ||
Public tax history
| Year | Property taxes | Tax assessment |
|---|---|---|
| 2022 | $2,473 -72.2% | $12,600 -33.3% |
| 2021 | $8,884 +371.2% | $18,900 +114.3% |
| 2020 | $1,886 +0.9% | $8,820 |
Find assessor info on the county website
Neighborhood: 29206
Nearby schools
GreatSchools rating
- 8/10Satchel Ford Elementary SchoolGrades: K-5Distance: 0.4 mi
- 7/10Crayton Middle SchoolGrades: 6-8Distance: 1.5 mi
- 7/10A. C. Flora High SchoolGrades: 9-12Distance: 1.8 mi
Schools provided by the listing agent
- Elementary: Satchel Ford
- Middle: Crayton
- High: A. C. Flora
- District: Richland One
Source: The MLS. This data may not be complete. We recommend contacting the local school district to confirm school assignments for this home.
Get a cash offer in 3 minutes
Find out how much your home could sell for in as little as 3 minutes with a no-obligation cash offer.
Estimated market value$478,400
Get a cash offer in 3 minutes
Find out how much your home could sell for in as little as 3 minutes with a no-obligation cash offer.
Estimated market value
$478,400

