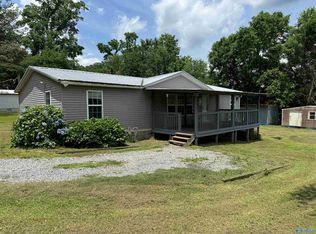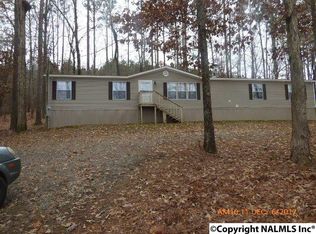Enjoy country living with this well maintained home situated on a 24 acre equestrian lot! Wood floors located throughout the living and formal dining area. Kitchen offers stainless steel appliances, granite countertops, and ample cabinetry great for storage. Tiles in the kitchen and breakfast area. Spacious master features wood floors and has it's private bath with 4ft shower and separate soaking tub! Lovely deck outside the masters suite. Huge backyard has 100x80 Barn and a large 20x40 salt water pool! What are you waiting for? Call us today!
This property is off market, which means it's not currently listed for sale or rent on Zillow. This may be different from what's available on other websites or public sources.

