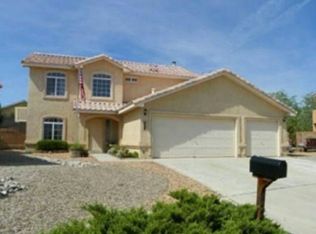Sold
Price Unknown
4525 Alpine Cir SE, Rio Rancho, NM 87124
4beds
2,357sqft
Single Family Residence
Built in 1994
0.31 Acres Lot
$391,300 Zestimate®
$--/sqft
$2,747 Estimated rent
Home value
$391,300
$356,000 - $430,000
$2,747/mo
Zestimate® history
Loading...
Owner options
Explore your selling options
What's special
This home offers some things you do not get in every home...SPACE&STORAGE!!! With NO HOA or PID! This unique home is situated on a very large lot. It has back yard access and endless possibilities. The home has space for everyone with 2 living areas. The formal dining can easily be used as home office space. The primary bedroom and suite are impressive. It boasts 2 walk-in closets, separate sinks, a oversize shower, extra large linen closet and a corner soaking tub! Plus a balcony off the primary. 2 of the 3 secondary beds have walk-in closets. There is a large hallway storage/linen closet. More storage under the stairs. The utility room is also very spacious. Washer and Dryer come with it! Come see what this home has to offer you.
Zillow last checked: 8 hours ago
Listing updated: May 23, 2025 at 07:56am
Listed by:
Lori A Lawton 505-321-2928,
Southwest Realty
Bought with:
William Kenneth Aplin, REC20240773
Coldwell Banker Legacy
Source: SWMLS,MLS#: 1078712
Facts & features
Interior
Bedrooms & bathrooms
- Bedrooms: 4
- Bathrooms: 3
- Full bathrooms: 2
- 1/2 bathrooms: 1
Primary bedroom
- Level: Third
- Area: 201.5
- Dimensions: 15.5 x 13
Bedroom 2
- Level: Third
- Area: 143
- Dimensions: 11 x 13
Bedroom 3
- Level: Third
- Area: 120.75
- Dimensions: 11.5 x 10.5
Bedroom 4
- Level: Third
- Area: 120.75
- Dimensions: 11.5 x 10.5
Dining room
- Level: Upper
- Area: 115
- Dimensions: 11.5 x 10
Family room
- Level: Lower
- Area: 311.75
- Dimensions: 21.5 x 14.5
Kitchen
- Level: Upper
- Area: 161.5
- Dimensions: 19 x 8.5
Living room
- Level: Main
- Area: 168.75
- Dimensions: 12.5 x 13.5
Heating
- Central, Forced Air
Cooling
- Evaporative Cooling
Appliances
- Included: Dryer, Dishwasher, Free-Standing Gas Range, Disposal, Refrigerator, Washer
- Laundry: Electric Dryer Hookup
Features
- Breakfast Area, Ceiling Fan(s), Separate/Formal Dining Room, Garden Tub/Roman Tub, Multiple Living Areas, Pantry, Separate Shower, Walk-In Closet(s)
- Flooring: Carpet, Tile
- Windows: Double Pane Windows, Insulated Windows
- Has basement: No
- Number of fireplaces: 1
Interior area
- Total structure area: 2,357
- Total interior livable area: 2,357 sqft
Property
Parking
- Total spaces: 2
- Parking features: Garage
- Garage spaces: 2
Accessibility
- Accessibility features: None
Features
- Levels: Two
- Stories: 2
- Patio & porch: Balcony, Covered, Patio
- Exterior features: Balcony, Private Yard
- Fencing: Wall
Lot
- Size: 0.31 Acres
- Features: Landscaped, Planned Unit Development, Xeriscape
Details
- Additional structures: Shed(s)
- Parcel number: R031547
- Zoning description: R-1
Construction
Type & style
- Home type: SingleFamily
- Property subtype: Single Family Residence
Materials
- Stucco
- Roof: Tile
Condition
- Resale
- New construction: No
- Year built: 1994
Details
- Builder name: Fuller
Utilities & green energy
- Electric: Net Meter
- Sewer: Public Sewer
- Water: Public
- Utilities for property: Cable Available, Electricity Connected, Natural Gas Connected, Phone Available, Sewer Connected, Water Connected
Green energy
- Energy generation: None
- Water conservation: Water-Smart Landscaping
Community & neighborhood
Location
- Region: Rio Rancho
Other
Other facts
- Listing terms: Cash,Conventional,FHA,VA Loan
- Road surface type: Asphalt
Price history
| Date | Event | Price |
|---|---|---|
| 5/14/2025 | Sold | -- |
Source: | ||
| 4/14/2025 | Pending sale | $395,333$168/sqft |
Source: | ||
| 3/22/2025 | Listed for sale | $395,333$168/sqft |
Source: | ||
| 3/5/2025 | Listing removed | $395,333$168/sqft |
Source: | ||
| 3/3/2025 | Price change | $395,333+0.5%$168/sqft |
Source: | ||
Public tax history
| Year | Property taxes | Tax assessment |
|---|---|---|
| 2025 | -- | $74,345 +3% |
| 2024 | $2,529 +2.7% | $72,180 +3% |
| 2023 | $2,462 -1% | $70,078 +3% |
Find assessor info on the county website
Neighborhood: 87124
Nearby schools
GreatSchools rating
- 5/10Rio Rancho Elementary SchoolGrades: K-5Distance: 0.7 mi
- 7/10Rio Rancho Middle SchoolGrades: 6-8Distance: 3.2 mi
- 7/10Rio Rancho High SchoolGrades: 9-12Distance: 2.1 mi
Schools provided by the listing agent
- High: Rio Rancho
Source: SWMLS. This data may not be complete. We recommend contacting the local school district to confirm school assignments for this home.
Get a cash offer in 3 minutes
Find out how much your home could sell for in as little as 3 minutes with a no-obligation cash offer.
Estimated market value$391,300
Get a cash offer in 3 minutes
Find out how much your home could sell for in as little as 3 minutes with a no-obligation cash offer.
Estimated market value
$391,300
