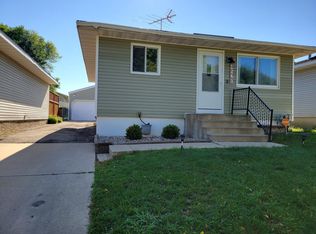Closed
$239,900
4525 16th Ave NW, Rochester, MN 55901
3beds
1,520sqft
Single Family Residence
Built in 1982
3,484.8 Square Feet Lot
$251,100 Zestimate®
$158/sqft
$1,873 Estimated rent
Home value
$251,100
$239,000 - $264,000
$1,873/mo
Zestimate® history
Loading...
Owner options
Explore your selling options
What's special
As you step inside, you'll be greeted by a warm and inviting atmosphere. The spacious open living room/kitchen floor plan is perfect for cozy gatherings or movie nights with loved ones and the kitchen has ample counter space and a convenient breakfast bar – making meal prep a breeze. The family room in the lower level is a great area for a kids play room, game nights, movies and so much more. With one bedroom and bath plus a den in the lower level there are many uses for this space. The best part? This home is more affordable than renting! Say goodbye to skyrocketing rent prices and hello to homeownership. You can easily rent the lower level, live upstairs and have someone else help pay your mortgage!
Zillow last checked: 8 hours ago
Listing updated: March 21, 2025 at 11:13pm
Listed by:
Tami Timbeross 507-951-0601,
Elcor Realty of Rochester Inc.
Bought with:
Chelsey Graning
Coldwell Banker Realty
Source: NorthstarMLS as distributed by MLS GRID,MLS#: 6490975
Facts & features
Interior
Bedrooms & bathrooms
- Bedrooms: 3
- Bathrooms: 2
- Full bathrooms: 1
- 3/4 bathrooms: 1
Bedroom 1
- Level: Main
Bedroom 2
- Level: Main
Bedroom 3
- Level: Lower
Den
- Level: Lower
Family room
- Level: Lower
Kitchen
- Level: Main
Laundry
- Level: Lower
Living room
- Level: Main
Heating
- Forced Air
Cooling
- Central Air
Appliances
- Included: Dishwasher, Exhaust Fan, Gas Water Heater, Range, Refrigerator
Features
- Basement: Finished,Full
- Has fireplace: No
Interior area
- Total structure area: 1,520
- Total interior livable area: 1,520 sqft
- Finished area above ground: 760
- Finished area below ground: 538
Property
Parking
- Total spaces: 1
- Parking features: Detached
- Garage spaces: 1
Accessibility
- Accessibility features: None
Features
- Levels: One
- Stories: 1
- Patio & porch: Deck
- Fencing: Privacy
Lot
- Size: 3,484 sqft
- Dimensions: 30 x 119
Details
- Foundation area: 760
- Parcel number: 741542010852
- Zoning description: Residential-Single Family
Construction
Type & style
- Home type: SingleFamily
- Property subtype: Single Family Residence
Materials
- Vinyl Siding
Condition
- Age of Property: 43
- New construction: No
- Year built: 1982
Utilities & green energy
- Gas: Natural Gas
- Sewer: City Sewer/Connected
- Water: City Water/Connected
Community & neighborhood
Location
- Region: Rochester
- Subdivision: Innsbruck 6
HOA & financial
HOA
- Has HOA: No
Price history
| Date | Event | Price |
|---|---|---|
| 3/20/2024 | Sold | $239,900$158/sqft |
Source: | ||
| 3/8/2024 | Pending sale | $239,900$158/sqft |
Source: | ||
| 2/20/2024 | Pending sale | $239,900$158/sqft |
Source: | ||
| 2/19/2024 | Listed for sale | $239,900+11.6%$158/sqft |
Source: | ||
| 1/27/2023 | Sold | $215,000-6.5%$141/sqft |
Source: | ||
Public tax history
| Year | Property taxes | Tax assessment |
|---|---|---|
| 2024 | $2,538 | $199,200 -0.5% |
| 2023 | -- | $200,200 +15.5% |
| 2022 | $1,840 -1.1% | $173,300 +12.6% |
Find assessor info on the county website
Neighborhood: 55901
Nearby schools
GreatSchools rating
- 4/10Gage Elementary SchoolGrades: PK-5Distance: 0.6 mi
- 5/10John Adams Middle SchoolGrades: 6-8Distance: 0.9 mi
- 5/10John Marshall Senior High SchoolGrades: 8-12Distance: 2.5 mi
Schools provided by the listing agent
- Elementary: Robert Gage
- Middle: John Adams
- High: John Marshall
Source: NorthstarMLS as distributed by MLS GRID. This data may not be complete. We recommend contacting the local school district to confirm school assignments for this home.
Get a cash offer in 3 minutes
Find out how much your home could sell for in as little as 3 minutes with a no-obligation cash offer.
Estimated market value
$251,100
