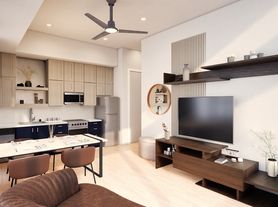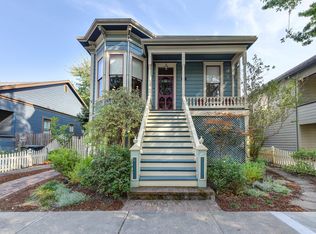3 bedroom, 2 1/2 Bath 1494sqft two story newly constructed duplex with garage and yard in Oak Park neighborhood.
Large living space with open concept kitchen and dining space overlooks backyard.
Upstairs has space for desk or sitting area, laundry closet with owner providing washer & dryer.
Primary bedroom at back of house with private balcony overlooking backyard.
Rent includes water, sewer, garbage utilities. Tenant pays electricity and takes care of yards.
No Pets Allowed.
Renters Insurance required at move in.
Security deposit is minimum of one month's rent.
$10 monthly Tenant Admin fee "that includes, but is not limited to; utility tracking and billing, insurance compliance, 24/7 maintenance call service, tenant portal, and online payment option."
NO APPLICATIONS ACCEPTED THRU ZILLOW, must apply at AmericanHorizonProperty com
Applicants must meet the following minimum criteria to be considered. Credit score of 650 or higher, minimum of 2 years verifiable residence history, minimum 3 times rent in provable income. Application approval is subject to review of recent criminal history background that directly affects rental housing.
Deposit due at time of application approval, lease start date to be within 2 weeks of application approval.
House for rent
$2,500/mo
4525 14th Ave, Sacramento, CA 95820
3beds
1,494sqft
Price may not include required fees and charges.
Single family residence
Available now
No pets
Central air
In unit laundry
Attached garage parking
Forced air
What's special
Private balcony overlooking backyardDining space overlooks backyardOpen concept kitchenLaundry closet
- 26 days |
- -- |
- -- |
Travel times
Looking to buy when your lease ends?
Get a special Zillow offer on an account designed to grow your down payment. Save faster with up to a 6% match & an industry leading APY.
Offer exclusive to Foyer+; Terms apply. Details on landing page.
Facts & features
Interior
Bedrooms & bathrooms
- Bedrooms: 3
- Bathrooms: 3
- Full bathrooms: 2
- 1/2 bathrooms: 1
Heating
- Forced Air
Cooling
- Central Air
Appliances
- Included: Dishwasher, Dryer, Microwave, Oven, Refrigerator, Washer
- Laundry: In Unit
Features
- Flooring: Carpet
Interior area
- Total interior livable area: 1,494 sqft
Property
Parking
- Parking features: Attached
- Has attached garage: Yes
- Details: Contact manager
Features
- Exterior features: Electricity not included in rent, Garbage included in rent, Heating system: Forced Air, Sewage included in rent, Water included in rent
Details
- Parcel number: 01402850150000
Construction
Type & style
- Home type: SingleFamily
- Property subtype: Single Family Residence
Utilities & green energy
- Utilities for property: Garbage, Sewage, Water
Community & HOA
Location
- Region: Sacramento
Financial & listing details
- Lease term: 1 Year
Price history
| Date | Event | Price |
|---|---|---|
| 9/25/2025 | Price change | $2,500-7.4%$2/sqft |
Source: Zillow Rentals | ||
| 9/16/2025 | Listed for rent | $2,700$2/sqft |
Source: Zillow Rentals | ||
| 7/22/2019 | Listing removed | $79,900$53/sqft |
Source: Keller Williams Realty #19040481 | ||
| 6/10/2019 | Listed for sale | $79,900+142.1%$53/sqft |
Source: Keller Williams Realty #19040481 | ||
| 11/17/2015 | Sold | $33,000-2.9%$22/sqft |
Source: MetroList Services of CA #15024590 | ||

