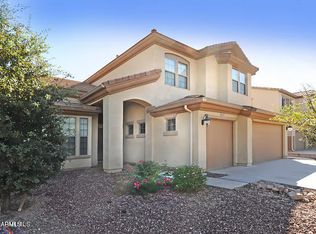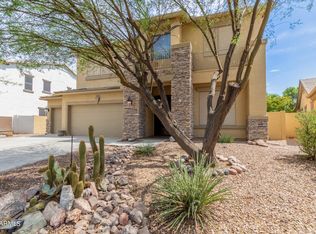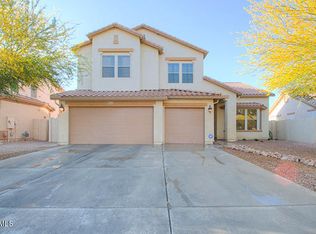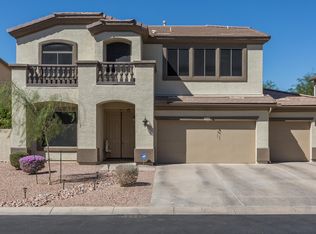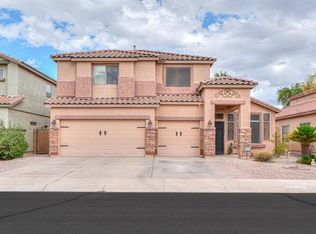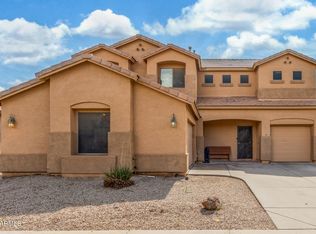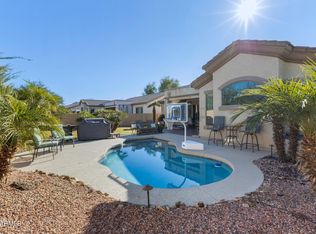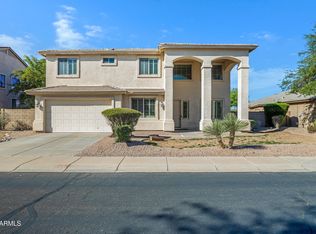Your dream home awaits! This stunning 5-bedroom property offers a 3-car garage and beautiful desert curb appeal. Inside, enjoy high ceilings, wood accents, tile flooring, and an inviting great room with a cozy fireplace and sliding doors for seamless indoor-outdoor living. The chef's kitchen boasts granite counters, rich cabinetry, stainless appliances, pendant lighting, and a spacious island. The large primary bedroom has an ensuite with double sinks and a walk-in closet. You'll also love the dedicated theater room—perfect for movie nights! Outside, relax by the sparkling pool, entertain at the built-in BBQ with dry bar, and enjoy the charming mini-casita / she-shed.
For sale
$610,000
45247 W Jack Rabbit Trl, Maricopa, AZ 85139
5beds
3,433sqft
Est.:
Single Family Residence
Built in 2005
7,839 Square Feet Lot
$-- Zestimate®
$178/sqft
$69/mo HOA
What's special
Sparkling poolCozy fireplaceHigh ceilingsSpacious islandRich cabinetryWalk-in closetGranite counters
- 26 days |
- 675 |
- 62 |
Zillow last checked: 8 hours ago
Listing updated: December 05, 2025 at 10:01pm
Listed by:
Ryan A Ralston 404-218-6424,
My Home Group Real Estate,
Timothy B Ralston 480-658-9797,
My Home Group Real Estate
Source: ARMLS,MLS#: 6955022

Tour with a local agent
Facts & features
Interior
Bedrooms & bathrooms
- Bedrooms: 5
- Bathrooms: 4
- Full bathrooms: 3
- 1/2 bathrooms: 1
Heating
- Electric
Cooling
- Central Air
Features
- High Speed Internet, Granite Counters, Double Vanity, Upstairs, Breakfast Bar, 9+ Flat Ceilings, Kitchen Island, Pantry, Full Bth Master Bdrm, Separate Shwr & Tub
- Flooring: Carpet, Tile
- Windows: Double Pane Windows
- Has basement: No
- Has fireplace: Yes
- Fireplace features: Family Room, Gas
Interior area
- Total structure area: 3,433
- Total interior livable area: 3,433 sqft
Property
Parking
- Total spaces: 6
- Parking features: Garage Door Opener, Direct Access
- Garage spaces: 3
- Uncovered spaces: 3
Features
- Stories: 2
- Patio & porch: Covered, Patio
- Exterior features: Built-in Barbecue
- Has private pool: Yes
- Spa features: None
- Fencing: Block
Lot
- Size: 7,839 Square Feet
- Features: Desert Front, Gravel/Stone Front, Gravel/Stone Back, Synthetic Grass Frnt, Synthetic Grass Back
Details
- Parcel number: 51236004
Construction
Type & style
- Home type: SingleFamily
- Architectural style: Contemporary
- Property subtype: Single Family Residence
Materials
- Stucco, Wood Frame, Painted
- Roof: Tile
Condition
- Year built: 2005
Details
- Builder name: Lennar Homes
Utilities & green energy
- Sewer: Public Sewer
- Water: Pvt Water Company
Green energy
- Energy efficient items: Multi-Zones
Community & HOA
Community
- Features: Playground, Biking/Walking Path
- Subdivision: ALTERRA NORTH
HOA
- Has HOA: Yes
- Services included: Maintenance Grounds
- HOA fee: $69 monthly
- HOA name: Alterra North
- HOA phone: 602-957-9191
Location
- Region: Maricopa
Financial & listing details
- Price per square foot: $178/sqft
- Tax assessed value: $394,025
- Annual tax amount: $2,970
- Date on market: 12/5/2025
- Cumulative days on market: 27 days
- Listing terms: Cash,Conventional,FHA,VA Loan
- Ownership: Fee Simple
Estimated market value
Not available
Estimated sales range
Not available
Not available
Price history
Price history
| Date | Event | Price |
|---|---|---|
| 12/6/2025 | Listed for sale | $610,000-3.2%$178/sqft |
Source: | ||
| 10/21/2025 | Listing removed | $629,900$183/sqft |
Source: | ||
| 9/20/2025 | Price change | $629,900-1.4%$183/sqft |
Source: | ||
| 6/12/2025 | Price change | $639,000-1.7%$186/sqft |
Source: | ||
| 4/25/2025 | Listed for sale | $650,000+170.9%$189/sqft |
Source: | ||
Public tax history
Public tax history
| Year | Property taxes | Tax assessment |
|---|---|---|
| 2027 | $2,970 +3.6% | $39,402 +3.2% |
| 2026 | $2,868 +2.7% | $38,180 -17.8% |
| 2025 | $2,793 +2.9% | $46,447 +41.6% |
Find assessor info on the county website
BuyAbility℠ payment
Est. payment
$3,593/mo
Principal & interest
$3076
Property taxes
$234
Other costs
$283
Climate risks
Neighborhood: Alterra
Nearby schools
GreatSchools rating
- 1/10Maricopa Elementary SchoolGrades: PK-6Distance: 0.4 mi
- 3/10Maricopa Wells Middle SchoolGrades: 6-8Distance: 0.4 mi
- 5/10Maricopa High SchoolGrades: 6-12Distance: 1 mi
Schools provided by the listing agent
- Elementary: Maricopa Elementary School
- Middle: Maricopa Wells Middle School
- High: Maricopa High School
- District: Maricopa Unified School District
Source: ARMLS. This data may not be complete. We recommend contacting the local school district to confirm school assignments for this home.
- Loading
- Loading
