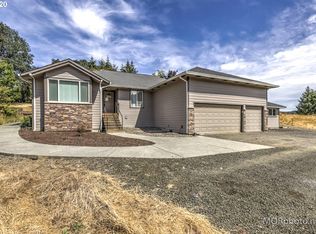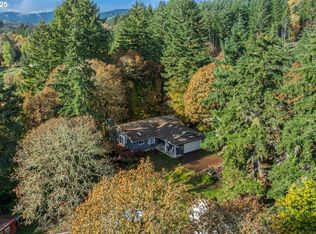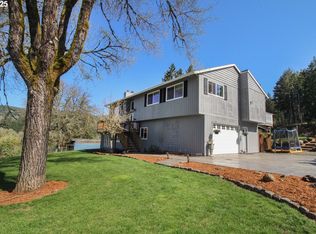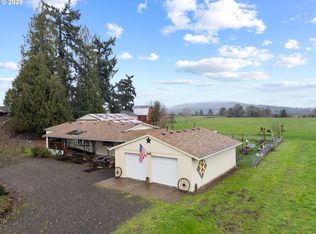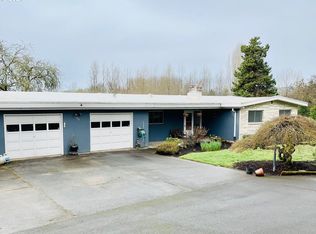This private retreat offers sweeping valley views, a year-round creek, established orchard trees, and a beautifully forested perimeter. This home features a striking 20-foot vaulted entry with exposed beams that continues into the expansive living room. A vaulted den on the main level also showcases exposed beams. Oversized windows throughout the home provide abundant natural light and views from every angle. Extensive native landscaping across the acreage, with hundreds of mature native trees and shrubs. Year-round deer sightings, offering a peaceful, nature-rich setting. Heritage apple and crabapple trees throughout the property, along with mature Japanese maple and aspen near the home. Whole-house Aquasana water filtration system. New large potting shed with deer fencing around the vegetable garden with raised garden beds. Fully remodeled kitchen with stainless steel appliances, quartz countertops, and hardwood cabinetry. New engineered wood flooring throughout the first floor. Remodeled bathrooms with quartz countertops and soak tub in primary bathroom. New garage door. New roof in 2014. City water!
Active
$775,000
45245 SW Saddleback Dr, Gaston, OR 97119
3beds
1,945sqft
Est.:
Residential, Single Family Residence
Built in 1991
5.79 Acres Lot
$-- Zestimate®
$398/sqft
$-- HOA
What's special
New garage doorEstablished orchard treesSweeping valley viewsBeautifully forested perimeterYear-round creek
- 28 days |
- 1,918 |
- 165 |
Zillow last checked: 8 hours ago
Listing updated: November 14, 2025 at 02:03pm
Listed by:
Cassandre Moss 503-538-8311,
Willcuts Company Real Estate
Source: RMLS (OR),MLS#: 345612831
Tour with a local agent
Facts & features
Interior
Bedrooms & bathrooms
- Bedrooms: 3
- Bathrooms: 3
- Full bathrooms: 2
- Partial bathrooms: 1
- Main level bathrooms: 1
Rooms
- Room types: Laundry, Den, Bedroom 2, Bedroom 3, Dining Room, Family Room, Kitchen, Living Room, Primary Bedroom
Primary bedroom
- Features: Walkin Closet, Wallto Wall Carpet
- Level: Upper
- Area: 182
- Dimensions: 14 x 13
Bedroom 2
- Features: Wallto Wall Carpet
- Level: Upper
- Area: 150
- Dimensions: 15 x 10
Bedroom 3
- Features: Wallto Wall Carpet
- Level: Upper
- Area: 100
- Dimensions: 10 x 10
Dining room
- Features: Ceiling Fan, Sliding Doors, Engineered Hardwood
- Level: Upper
- Area: 140
- Dimensions: 14 x 10
Kitchen
- Features: Island, Kitchen Dining Room Combo, Engineered Hardwood, Free Standing Range, Quartz
- Level: Upper
- Area: 140
- Width: 10
Living room
- Features: Ceiling Fan, Engineered Hardwood, Vaulted Ceiling, Wood Stove
- Level: Upper
- Area: 391
- Dimensions: 23 x 17
Heating
- Forced Air
Appliances
- Included: Dishwasher, Free-Standing Range, Microwave, Stainless Steel Appliance(s), Water Purifier, Electric Water Heater
- Laundry: Laundry Room
Features
- Ceiling Fan(s), Central Vacuum, High Ceilings, High Speed Internet, Quartz, Soaking Tub, Vaulted Ceiling(s), Kitchen Island, Kitchen Dining Room Combo, Walk-In Closet(s), Cook Island
- Flooring: Engineered Hardwood, Wall to Wall Carpet
- Doors: Sliding Doors
- Windows: Aluminum Frames, Double Pane Windows, Vinyl Frames, Wood Frames
- Basement: Crawl Space
- Number of fireplaces: 1
- Fireplace features: Stove, Wood Burning, Wood Burning Stove
Interior area
- Total structure area: 1,945
- Total interior livable area: 1,945 sqft
Video & virtual tour
Property
Parking
- Total spaces: 2
- Parking features: Driveway, Garage Door Opener, Attached
- Attached garage spaces: 2
- Has uncovered spaces: Yes
Accessibility
- Accessibility features: Garage On Main, Utility Room On Main, Accessibility
Features
- Stories: 2
- Patio & porch: Deck
- Exterior features: Garden, Raised Beds, Yard
- Fencing: Fenced
- Has view: Yes
- View description: Seasonal, Territorial, Trees/Woods
Lot
- Size: 5.79 Acres
- Features: Gentle Sloping, Seasonal, Secluded, Wooded, Acres 5 to 7
Details
- Additional structures: Outbuilding
- Parcel number: R444549
- Zoning: AF-5
Construction
Type & style
- Home type: SingleFamily
- Architectural style: NW Contemporary
- Property subtype: Residential, Single Family Residence
Materials
- Cedar, Lap Siding, Wood Siding
- Foundation: Concrete Perimeter, Pillar/Post/Pier, Stem Wall
- Roof: Composition
Condition
- Updated/Remodeled
- New construction: No
- Year built: 1991
Utilities & green energy
- Sewer: Standard Septic
- Water: Public
- Utilities for property: Other Internet Service, Satellite Internet Service
Community & HOA
HOA
- Has HOA: No
Location
- Region: Gaston
Financial & listing details
- Price per square foot: $398/sqft
- Tax assessed value: $728,790
- Annual tax amount: $5,373
- Date on market: 11/14/2025
- Listing terms: Cash,Conventional,FHA,VA Loan
- Road surface type: Gravel
Estimated market value
Not available
Estimated sales range
Not available
Not available
Price history
Price history
| Date | Event | Price |
|---|---|---|
| 11/15/2025 | Listed for sale | $775,000+32.5%$398/sqft |
Source: | ||
| 6/19/2020 | Sold | $585,000$301/sqft |
Source: | ||
| 5/20/2020 | Pending sale | $585,000$301/sqft |
Source: Keller Williams Realty Professionals #20399563 Report a problem | ||
| 5/15/2020 | Listed for sale | $585,000$301/sqft |
Source: Keller Williams Realty Professionals #20399563 Report a problem | ||
Public tax history
Public tax history
| Year | Property taxes | Tax assessment |
|---|---|---|
| 2024 | $5,234 +3.9% | $382,310 +3% |
| 2023 | $5,036 +15.9% | $371,180 +3% |
| 2022 | $4,346 +0.7% | $360,370 |
Find assessor info on the county website
BuyAbility℠ payment
Est. payment
$4,536/mo
Principal & interest
$3742
Property taxes
$523
Home insurance
$271
Climate risks
Neighborhood: 97119
Nearby schools
GreatSchools rating
- 6/10Dilley Elementary SchoolGrades: K-4Distance: 1.1 mi
- 3/10Neil Armstrong Middle SchoolGrades: 7-8Distance: 4.2 mi
- 8/10Forest Grove High SchoolGrades: 9-12Distance: 4 mi
Schools provided by the listing agent
- Elementary: Dilley
- Middle: Neil Armstrong
- High: Forest Grove
Source: RMLS (OR). This data may not be complete. We recommend contacting the local school district to confirm school assignments for this home.
- Loading
- Loading
