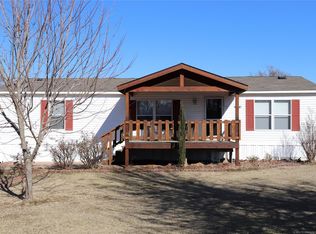Sold for $249,500
$249,500
452428 E 970th Rd, Vian, OK 74962
4beds
1,418sqft
Single Family Residence
Built in 1984
20 Acres Lot
$252,200 Zestimate®
$176/sqft
$1,183 Estimated rent
Home value
$252,200
Estimated sales range
Not available
$1,183/mo
Zestimate® history
Loading...
Owner options
Explore your selling options
What's special
Back on the market at No fault to home or Seller. This charming country home is nestled on 20 acres of ample meadow pasture with a pond. The original home has 2 bedrooms, a large nicely updated bathroom, open kitchen with bar area, dining room/living room combo with beautiful original hardwood floors, wood burning fireplace and utility room. The owner had an additional den/living room, bedroom, bathroom, NEW hot water tank, closet and large bedroom with a massive closet/storage space added in the early 80's so the actual homes sq.ft. is much large than courthouse records. The land is almost fully fenced with barbed wire and it is cross fenced for cattle/horses and gated. There is a 24x 30 shop located midway along with a metal corral/chute with hog wire. There are also 3 metal storage buildings, one is 20x30, the one by the shop is 30x40 and the largest one is 30x150. The shop does have electric running to it. The home also has a large deck on the front along with the original smoke house and paved area. It is also less than 5 miles from Lake Tenkiller that offers boating, fishing, and more! This home offers so much potential and is priced to sell!!
Zillow last checked: 8 hours ago
Listing updated: July 30, 2025 at 10:46am
Listed by:
Angela Manning 918-809-6025,
AMP Realty, LLC
Bought with:
Kimi McDonald, 203499
Keller Williams Market Pro
Source: MLS Technology, Inc.,MLS#: 2511913 Originating MLS: MLS Technology
Originating MLS: MLS Technology
Facts & features
Interior
Bedrooms & bathrooms
- Bedrooms: 4
- Bathrooms: 2
- Full bathrooms: 2
Primary bedroom
- Description: Master Bedroom,Walk-in Closet
- Level: First
Bedroom
- Description: Bedroom,No Bath,Walk-in Closet
- Level: First
Bedroom
- Description: Bedroom,No Bath
- Level: First
Bedroom
- Description: Bedroom,No Bath
- Level: First
Primary bathroom
- Description: Master Bath,Full Bath,Shower Only
- Level: First
Bathroom
- Description: Hall Bath,Full Bath,Whirlpool
- Level: First
Den
- Description: Den/Family Room,
- Level: First
Dining room
- Description: Dining Room,Combo w/ Family
- Level: First
Kitchen
- Description: Kitchen,Country
- Level: First
Living room
- Description: Living Room,Combo
- Level: First
Utility room
- Description: Utility Room,Inside
- Level: First
Heating
- Central, Propane, Space Heater
Cooling
- Central Air
Appliances
- Included: Dryer, Dishwasher, Electric Water Heater, Microwave, Oven, Range, Refrigerator, Stove, Water Softener, Washer
- Laundry: Washer Hookup, Electric Dryer Hookup
Features
- High Speed Internet, Laminate Counters, Ceiling Fan(s), Gas Oven Connection
- Flooring: Carpet, Hardwood, Laminate, Other
- Windows: Aluminum Frames
- Basement: None,Crawl Space
- Number of fireplaces: 1
- Fireplace features: Blower Fan, Wood Burning, Wood BurningStove
Interior area
- Total structure area: 1,418
- Total interior livable area: 1,418 sqft
Property
Features
- Levels: One
- Stories: 1
- Patio & porch: Deck, Porch
- Exterior features: Gravel Driveway, Rain Gutters
- Pool features: None
- Fencing: Barbed Wire,Full,Pipe,Wire
- Waterfront features: Boat Ramp/Lift Access
- Body of water: Tenkiller Lake
Lot
- Size: 20 Acres
- Features: Farm, Mature Trees, Pond on Lot, Rolling Slope, Ranch
Details
- Additional structures: Storage, Workshop
- Parcel number: 000015013022004200
- Horses can be raised: Yes
- Horse amenities: Horses Allowed
Construction
Type & style
- Home type: SingleFamily
- Architectural style: Ranch
- Property subtype: Single Family Residence
Materials
- Shake Siding, Stone, Vinyl Siding, Wood Frame
- Foundation: Crawlspace, Slab
- Roof: Asphalt,Fiberglass
Condition
- Year built: 1984
Utilities & green energy
- Sewer: Septic Tank
- Water: Rural
- Utilities for property: Electricity Available, Fiber Optic Available, Other, Water Available
Community & neighborhood
Security
- Security features: No Safety Shelter
Community
- Community features: Gutter(s), Marina
Location
- Region: Vian
- Subdivision: Sequoyah Co Unplatted
Price history
| Date | Event | Price |
|---|---|---|
| 7/25/2025 | Sold | $249,500$176/sqft |
Source: | ||
| 6/14/2025 | Pending sale | $249,500$176/sqft |
Source: | ||
| 5/30/2025 | Listed for sale | $249,500$176/sqft |
Source: | ||
| 4/20/2025 | Pending sale | $249,500$176/sqft |
Source: | ||
| 4/7/2025 | Price change | $249,500-3.1%$176/sqft |
Source: | ||
Public tax history
Tax history is unavailable.
Neighborhood: 74962
Nearby schools
GreatSchools rating
- 5/10Vian Elementary SchoolGrades: PK-5Distance: 7.9 mi
- 8/10Vian Middle SchoolGrades: 6-8Distance: 7.9 mi
- 7/10Vian High SchoolGrades: 9-12Distance: 7.9 mi
Schools provided by the listing agent
- Elementary: Vian
- Middle: Vian
- High: Vian
- District: Vian - Sch Dist (S8)
Source: MLS Technology, Inc.. This data may not be complete. We recommend contacting the local school district to confirm school assignments for this home.
Get pre-qualified for a loan
At Zillow Home Loans, we can pre-qualify you in as little as 5 minutes with no impact to your credit score.An equal housing lender. NMLS #10287.
