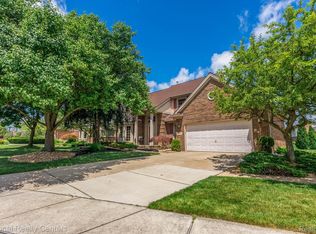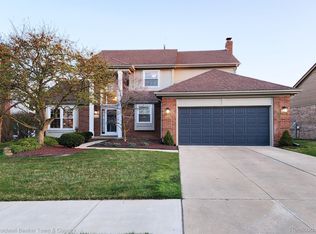Sold for $526,000 on 07/02/25
$526,000
45241 Danbury Rd, Canton, MI 48188
3beds
3,635sqft
Single Family Residence
Built in 1992
10,454.4 Square Feet Lot
$545,200 Zestimate®
$145/sqft
$2,728 Estimated rent
Home value
$545,200
$496,000 - $600,000
$2,728/mo
Zestimate® history
Loading...
Owner options
Explore your selling options
What's special
***Offer Deadline Monday 4/27 @ 10am***Rare Opportunity in Glengarry Village! Discover this elevated Cape Cod-style retreat featuring a coveted first-floor primary suite and a spacious side-entry two-car garage. From the moment you arrive, the impeccable curb appeal will captivate you—featuring a stamped concrete walkway that gracefully welcomes you to the front entrance. Step inside to soaring vaulted ceilings in the Great Room, where natural light pours in and highlights the elegant gas fireplace. A dramatic second-floor bridge offers picturesque views of the living space below, creating an airy, open ambiance. Entertain effortlessly with 2 access points to large deck and beautifully designed paver patio—complete with natural rock steps that lead to the serene backyard. (Note: Awning frame remains; canvas not included.)
The main-level den is perfect for those who work from home, offering both comfort and convenience. Upstairs, every bedroom offers generous space and walk-in closets. Downstairs, a fully finished basement awaits—featuring new carpet and paint (2025), a versatile bonus room ideal for a playroom, gym, or additional office and a dry bar with space for a small refrigerator. This meticulously maintained home includes thoughtful updates: gas stove and hood (2024), AC, washer/dryer, and refrigerator (2020), furnace (2015), and roof (2009). Quality Wallside windows grace the front side offering both beauty and energy efficiency. Don’t miss your chance to own this exceptional home—schedule your private tour today!
Zillow last checked: 8 hours ago
Listing updated: August 02, 2025 at 01:00am
Listed by:
Jessica Longo 734-459-4700,
KW Professionals
Bought with:
Priyanka Dabhi, 6501432177
KW Professionals
Source: Realcomp II,MLS#: 20250028434
Facts & features
Interior
Bedrooms & bathrooms
- Bedrooms: 3
- Bathrooms: 3
- Full bathrooms: 2
- 1/2 bathrooms: 1
Heating
- Forced Air, Natural Gas
Cooling
- Ceiling Fans, Central Air
Appliances
- Included: Dishwasher, Dryer, Free Standing Gas Oven, Free Standing Refrigerator, Microwave, Washer
- Laundry: Laundry Room
Features
- Entrance Foyer, High Speed Internet, Programmable Thermostat
- Basement: Finished,Full
- Has fireplace: Yes
- Fireplace features: Gas, Great Room
Interior area
- Total interior livable area: 3,635 sqft
- Finished area above ground: 2,135
- Finished area below ground: 1,500
Property
Parking
- Total spaces: 2
- Parking features: Two Car Garage, Attached, Direct Access, Side Entrance
- Attached garage spaces: 2
Features
- Levels: Two
- Stories: 2
- Entry location: GroundLevelwSteps
- Pool features: None
Lot
- Size: 10,454 sqft
- Dimensions: 122 x 124.30 x 46 x 125.00
- Features: Sprinklers
Details
- Parcel number: 71086020073000
- Special conditions: Short Sale No,Standard
Construction
Type & style
- Home type: SingleFamily
- Architectural style: Cape Cod
- Property subtype: Single Family Residence
Materials
- Brick
- Foundation: Basement, Poured, Sump Pump
- Roof: Asphalt
Condition
- New construction: No
- Year built: 1992
- Major remodel year: 2025
Utilities & green energy
- Sewer: Public Sewer
- Water: Public
- Utilities for property: Underground Utilities
Community & neighborhood
Community
- Community features: Sidewalks
Location
- Region: Canton
- Subdivision: GLENGARRY VILLAGE SUB
HOA & financial
HOA
- Has HOA: Yes
- HOA fee: $330 annually
Other
Other facts
- Listing agreement: Exclusive Right To Sell
- Listing terms: Cash,Conventional,Va Loan
Price history
| Date | Event | Price |
|---|---|---|
| 7/2/2025 | Sold | $526,000+5.4%$145/sqft |
Source: | ||
| 4/30/2025 | Pending sale | $499,000$137/sqft |
Source: | ||
| 4/25/2025 | Listed for sale | $499,000+34.9%$137/sqft |
Source: | ||
| 8/19/2020 | Sold | $370,000$102/sqft |
Source: Public Record Report a problem | ||
| 7/20/2020 | Pending sale | $370,000$102/sqft |
Source: Real Estate One #2200053792 Report a problem | ||
Public tax history
| Year | Property taxes | Tax assessment |
|---|---|---|
| 2025 | -- | $220,700 +7.2% |
| 2024 | -- | $205,900 +10.5% |
| 2023 | -- | $186,300 +2.4% |
Find assessor info on the county website
Neighborhood: 48188
Nearby schools
GreatSchools rating
- 4/10Bentley Elementary SchoolGrades: PK-5Distance: 0.4 mi
- 7/10Liberty Middle SchoolGrades: K-8Distance: 0.5 mi
- 9/10Canton High SchoolGrades: 6-12Distance: 3 mi
Get a cash offer in 3 minutes
Find out how much your home could sell for in as little as 3 minutes with a no-obligation cash offer.
Estimated market value
$545,200
Get a cash offer in 3 minutes
Find out how much your home could sell for in as little as 3 minutes with a no-obligation cash offer.
Estimated market value
$545,200

