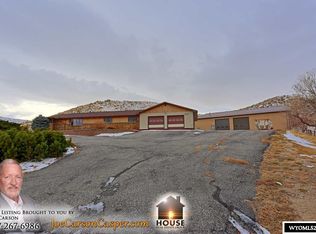This country two story has a lot of square feet to grow into. Needs remodeled and some updating. Basement is unfinished with lots of potential. There are Four bedrooms upstairs and three baths. The main level has two 1/2 baths. There is a rough-in in the basement for another bath. There is 1.78 Acres, plenty to build a shop or what ever you need. Investors can purchase the home after the 29th of January. Until then the home must go to a home occupant.
This property is off market, which means it's not currently listed for sale or rent on Zillow. This may be different from what's available on other websites or public sources.

