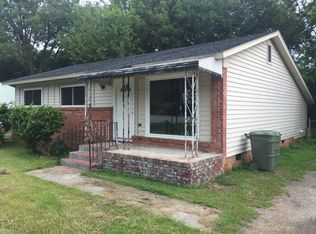Walk in to a spacious den with hardwoods. The kitchen features tons of cabinets with a tiled backsplash. The master bedroom has a remodeled private half bath. The hall bathroom was recently updated and includes an updated shower and vanity. The yard is spacious and include a carport. With a little TLC this home will be amazing! Home is being sold as is, no repairs will be made.
This property is off market, which means it's not currently listed for sale or rent on Zillow. This may be different from what's available on other websites or public sources.
