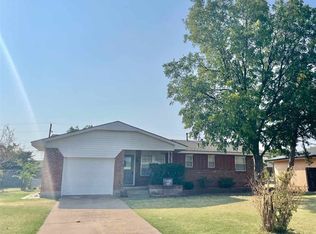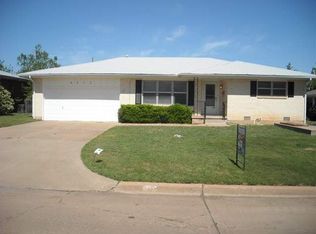Sold
$88,000
4524 SW Beta Ave, Lawton, OK 73505
3beds
1,500sqft
Single Family Residence
Built in 1959
7,200 Square Feet Lot
$161,500 Zestimate®
$59/sqft
$1,318 Estimated rent
Home value
$161,500
$153,000 - $170,000
$1,318/mo
Zestimate® history
Loading...
Owner options
Explore your selling options
What's special
Home to be sold in as is condition. New roof 2 years ago. Seller has worked on some repairs, but still needs lots of TLC inside. Beautiful exterior street curb appeal. Covered front porch. Huge open living area. Wide open kitchen & dining. 10x23 covered patio.
Zillow last checked: 8 hours ago
Listing updated: January 22, 2025 at 10:50am
Listed by:
PAMELA L MARION 580-248-8800,
RE/MAX PROFESSIONALS (BO)
Bought with:
Nikki Thurman
Next Home Tri-Covenant Realty
Source: Lawton BOR,MLS#: 167228
Facts & features
Interior
Bedrooms & bathrooms
- Bedrooms: 3
- Bathrooms: 1
- Full bathrooms: 1
Kitchen
- Features: Kitchen/Dining
Heating
- Central, Electric, Zoned
Cooling
- Central-Electric
Appliances
- Included: Electric, Electric Water Heater
- Laundry: Utility Room
Features
- One Living Area
- Flooring: Carpet
- Has fireplace: No
- Fireplace features: None
Interior area
- Total structure area: 1,500
- Total interior livable area: 1,500 sqft
Property
Parking
- Parking features: No Garage
Features
- Levels: One
- Patio & porch: Covered Patio
Lot
- Size: 7,200 sqft
- Dimensions: 60 x 120
Details
- Parcel number: 02N12W342127000070012
- Zoning description: R-1 Single Family
Construction
Type & style
- Home type: SingleFamily
- Property subtype: Single Family Residence
Materials
- Vinyl Siding
- Foundation: Crawl Space
- Roof: Composition
Condition
- As Is
- New construction: No
- Year built: 1959
Utilities & green energy
- Electric: City
- Gas: None
- Sewer: Public Sewer
- Water: Public
Community & neighborhood
Location
- Region: Lawton
Other
Other facts
- Listing terms: Cash,Conventional
Price history
| Date | Event | Price |
|---|---|---|
| 8/28/2025 | Listing removed | $166,000$111/sqft |
Source: | ||
| 7/30/2025 | Listing removed | $1,450$1/sqft |
Source: Zillow Rentals | ||
| 7/19/2025 | Listed for rent | $1,450+93.3%$1/sqft |
Source: Zillow Rentals | ||
| 6/18/2025 | Price change | $166,000-1.7%$111/sqft |
Source: Lawton BOR #168576 | ||
| 5/7/2025 | Price change | $168,900-0.4%$113/sqft |
Source: Lawton BOR #168576 | ||
Public tax history
| Year | Property taxes | Tax assessment |
|---|---|---|
| 2024 | $1,040 +5.1% | $9,611 +5% |
| 2023 | $990 +1.4% | $9,154 |
| 2022 | $976 -9.9% | $9,154 -13.4% |
Find assessor info on the county website
Neighborhood: 73505
Nearby schools
GreatSchools rating
- 5/10Eisenhower Elementary SchoolGrades: PK-5Distance: 0.4 mi
- 3/10Eisenhower Middle SchoolGrades: 6-8Distance: 0.6 mi
- 4/10Eisenhower High SchoolGrades: 9-12Distance: 0.5 mi
Schools provided by the listing agent
- Elementary: Eisenhower
- Middle: Eisenhower
- High: Eisenhower
Source: Lawton BOR. This data may not be complete. We recommend contacting the local school district to confirm school assignments for this home.

Get pre-qualified for a loan
At Zillow Home Loans, we can pre-qualify you in as little as 5 minutes with no impact to your credit score.An equal housing lender. NMLS #10287.

