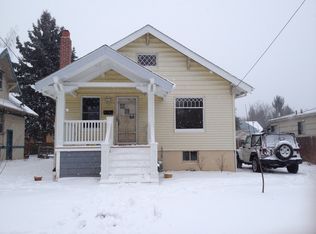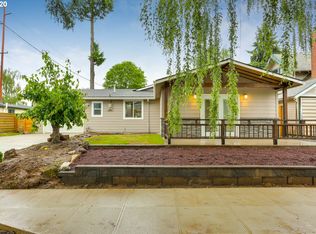Sold
$650,000
4524 SE 45th Ave, Portland, OR 97206
4beds
2,932sqft
Residential, Single Family Residence
Built in 1912
5,227.2 Square Feet Lot
$635,000 Zestimate®
$222/sqft
$3,399 Estimated rent
Home value
$635,000
$584,000 - $686,000
$3,399/mo
Zestimate® history
Loading...
Owner options
Explore your selling options
What's special
Character-filled, cozy Craftsman in Woodstock. This 4bd/2ba home features original fir floors on the main with 2 bedrooms and 1 full bath, built-ins and window seat provide year-round warmth and charm leading to the kitchen at the back of the house with pantry and view of your beautifully-landscaped backyard. Stairs lead up to a carpeted 2 bedroom + bonus space loft complete with storage and another full bathroom. Back downstairs, check out the full basement with laundry, utilities, and full head-height (ADU conversion anyone?). Outside, covered decks in both the back and front of the house provide year-round ambience and protection from rain for enjoying your outdoor oasis. Detached garage is perfect for a car, shop, storage, or studio. Roof, windows and exterior paint ALL brand new in 2021. Less than a mile to Trader Joes, Woodstock Park, and all the shops/restaurants and bars on Woodstock Ave itself. Live in the heart of Southeast Portland, come see this gorgeous well-maintained home today!
Zillow last checked: 8 hours ago
Listing updated: July 22, 2024 at 07:18am
Listed by:
Erin Middleton 503-396-1933,
Living Room Realty
Bought with:
Jene DeSpain, 201231482
Living Room Realty
Source: RMLS (OR),MLS#: 24345891
Facts & features
Interior
Bedrooms & bathrooms
- Bedrooms: 4
- Bathrooms: 2
- Full bathrooms: 2
- Main level bathrooms: 1
Primary bedroom
- Features: Closet, Wood Floors
- Level: Main
- Area: 144
- Dimensions: 12 x 12
Bedroom 2
- Features: Closet, Wood Floors
- Level: Main
- Area: 120
- Dimensions: 10 x 12
Bedroom 3
- Features: Closet, Wallto Wall Carpet
- Level: Upper
- Area: 156
- Dimensions: 12 x 13
Bedroom 4
- Features: Closet, Wallto Wall Carpet
- Level: Upper
- Area: 182
- Dimensions: 13 x 14
Dining room
- Features: Wood Floors
- Level: Main
- Area: 169
- Dimensions: 13 x 13
Kitchen
- Features: Laminate Flooring
- Level: Main
- Area: 150
- Width: 15
Living room
- Features: Fireplace, Wood Floors
- Level: Main
- Area: 156
- Dimensions: 12 x 13
Heating
- Forced Air, Fireplace(s)
Cooling
- Air Conditioning Ready
Appliances
- Included: Dishwasher, Free-Standing Range, Gas Water Heater
Features
- High Ceilings, Closet
- Flooring: Laminate, Wall to Wall Carpet, Wood
- Windows: Vinyl Frames
- Basement: Full,Unfinished
- Number of fireplaces: 1
- Fireplace features: Wood Burning
Interior area
- Total structure area: 2,932
- Total interior livable area: 2,932 sqft
Property
Parking
- Total spaces: 1
- Parking features: Off Street, Parking Pad, Detached
- Garage spaces: 1
- Has uncovered spaces: Yes
Features
- Stories: 3
- Patio & porch: Covered Deck
- Exterior features: Garden, Yard
- Fencing: Fenced
Lot
- Size: 5,227 sqft
- Dimensions: 50' x 100'
- Features: Level, SqFt 5000 to 6999
Details
- Parcel number: R285644
- Zoning: R5
Construction
Type & style
- Home type: SingleFamily
- Architectural style: Craftsman
- Property subtype: Residential, Single Family Residence
Materials
- Wood Siding
- Foundation: Concrete Perimeter
- Roof: Composition
Condition
- Resale
- New construction: No
- Year built: 1912
Utilities & green energy
- Gas: Gas
- Sewer: Public Sewer
- Water: Public
Community & neighborhood
Security
- Security features: None
Location
- Region: Portland
- Subdivision: Woodstock
Other
Other facts
- Listing terms: Cash,Conventional,FHA,VA Loan
- Road surface type: Concrete, Paved
Price history
| Date | Event | Price |
|---|---|---|
| 7/22/2024 | Sold | $650,000+10.2%$222/sqft |
Source: | ||
| 7/1/2024 | Pending sale | $590,000$201/sqft |
Source: | ||
| 6/27/2024 | Listed for sale | $590,000$201/sqft |
Source: | ||
Public tax history
| Year | Property taxes | Tax assessment |
|---|---|---|
| 2025 | $5,082 +3.7% | $188,590 +3% |
| 2024 | $4,899 +4% | $183,100 +3% |
| 2023 | $4,711 +2.2% | $177,770 +3% |
Find assessor info on the county website
Neighborhood: Woodstock
Nearby schools
GreatSchools rating
- 8/10Woodstock Elementary SchoolGrades: K-5Distance: 0.6 mi
- 6/10Lane Middle SchoolGrades: 6-8Distance: 1.5 mi
- 7/10Cleveland High SchoolGrades: 9-12Distance: 1.3 mi
Schools provided by the listing agent
- Elementary: Woodstock
- Middle: Hosford
- High: Cleveland
Source: RMLS (OR). This data may not be complete. We recommend contacting the local school district to confirm school assignments for this home.
Get a cash offer in 3 minutes
Find out how much your home could sell for in as little as 3 minutes with a no-obligation cash offer.
Estimated market value
$635,000
Get a cash offer in 3 minutes
Find out how much your home could sell for in as little as 3 minutes with a no-obligation cash offer.
Estimated market value
$635,000

