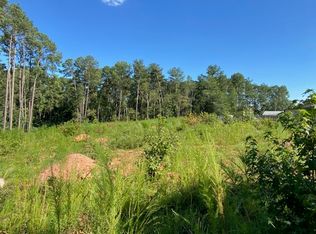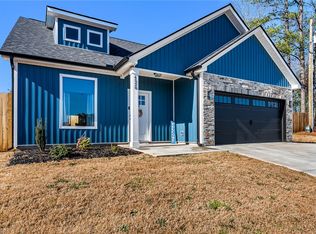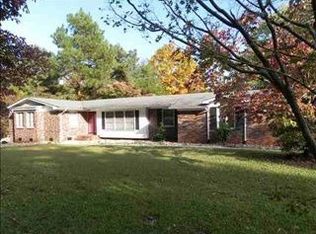Sold for $332,000
$332,000
4524 Pine Ln, Anderson, SC 29621
3beds
1,774sqft
Single Family Residence, Residential
Built in ----
0.58 Acres Lot
$334,300 Zestimate®
$187/sqft
$2,169 Estimated rent
Home value
$334,300
$318,000 - $351,000
$2,169/mo
Zestimate® history
Loading...
Owner options
Explore your selling options
What's special
Welcome to your dream home in the serene landscapes of Anderson! This stunning custom-built residence blends luxury, comfort, and style in every detail. Boasting 1,774 sqft, this two-story home features an open floor plan with soaring ceilings, LVP floors, and abundant natural light. The kitchen is a showstopper, offering black stainless steel appliances, custom cabinetry, quartz countertops, and a black farmhouse sink in the island. The current owners made numerous updates, including adding a charming coffee bar area, updating light fixtures throughout, giving the laundry room a complete makeover with extra countertop space and cabinets, and expanding the patio area—along with new grass planting to enhance the outdoor space. The spacious living room features a cozy fireplace and sliding doors that open to the expanded patio. The main-level master suite provides a peaceful retreat with a modern ensuite bath and walk-in shower. Upstairs, two additional bedrooms include walk-in closets and a shared bath. A fresh coat of paint gives the home a bright, modern feel—truly turn-key ready. Additional highlights include a 2-car garage and ample storage. Conveniently located near shopping, dining, and top-rated schools, this home offers the perfect mix of privacy and accessibility. Schedule your private showing today and experience luxury living in the heart of Anderson!
Zillow last checked: 8 hours ago
Listing updated: December 04, 2025 at 01:19pm
Listed by:
Darryl Snoddy 864-384-4530,
Jason Mitchell Real Estate
Bought with:
Kylie Putman
Navigate Realty
Source: Greater Greenville AOR,MLS#: 1573445
Facts & features
Interior
Bedrooms & bathrooms
- Bedrooms: 3
- Bathrooms: 3
- Full bathrooms: 2
- 1/2 bathrooms: 1
- Main level bathrooms: 1
- Main level bedrooms: 1
Primary bedroom
- Area: 208
- Dimensions: 16 x 13
Bedroom 2
- Area: 156
- Dimensions: 12 x 13
Bedroom 3
- Area: 156
- Dimensions: 12 x 13
Primary bathroom
- Features: Full Bath, Shower Only, Walk-In Closet(s)
- Level: Main
Dining room
- Area: 209
- Dimensions: 11 x 19
Kitchen
- Area: 260
- Dimensions: 13 x 20
Living room
- Area: 342
- Dimensions: 19 x 18
Heating
- Electric, Forced Air
Cooling
- Central Air
Appliances
- Included: Dishwasher, Dryer, Refrigerator, Washer, Electric Cooktop, Electric Oven, Microwave, Electric Water Heater
- Laundry: 1st Floor, Walk-in, Electric Dryer Hookup, Washer Hookup, Laundry Room
Features
- High Ceilings, Ceiling Smooth, Open Floorplan, Walk-In Closet(s), Countertops – Quartz, Pantry
- Flooring: Luxury Vinyl
- Basement: None
- Number of fireplaces: 1
- Fireplace features: Screen
Interior area
- Total structure area: 1,854
- Total interior livable area: 1,774 sqft
Property
Parking
- Total spaces: 2
- Parking features: Attached, Paved
- Attached garage spaces: 2
- Has uncovered spaces: Yes
Features
- Levels: Two
- Stories: 2
- Patio & porch: Patio, Rear Porch
- Fencing: Fenced
Lot
- Size: 0.58 Acres
- Features: 1/2 - Acre
- Topography: Level
Details
- Parcel number: 930501013
Construction
Type & style
- Home type: SingleFamily
- Architectural style: Contemporary
- Property subtype: Single Family Residence, Residential
Materials
- Stone, Vinyl Siding
- Foundation: Slab
- Roof: Composition
Utilities & green energy
- Sewer: Septic Tank
- Water: Public
Community & neighborhood
Community
- Community features: None
Location
- Region: Anderson
- Subdivision: None
Other
Other facts
- Listing terms: USDA Loan
Price history
| Date | Event | Price |
|---|---|---|
| 12/2/2025 | Sold | $332,000-5.1%$187/sqft |
Source: | ||
| 11/3/2025 | Contingent | $350,000$197/sqft |
Source: | ||
| 10/29/2025 | Listed for sale | $350,000+6.4%$197/sqft |
Source: | ||
| 6/7/2024 | Sold | $329,000-3.2%$185/sqft |
Source: | ||
| 5/10/2024 | Pending sale | $339,900$192/sqft |
Source: | ||
Public tax history
Tax history is unavailable.
Neighborhood: 29621
Nearby schools
GreatSchools rating
- 9/10Mt. Lebanon Elementary SchoolGrades: PK-6Distance: 2.2 mi
- 9/10Riverside Middle SchoolGrades: 7-8Distance: 8 mi
- 6/10Pendleton High SchoolGrades: 9-12Distance: 5.6 mi
Schools provided by the listing agent
- Elementary: Mount Lebanon Elementary
- Middle: Riverside - Anderson 4
- High: Pendleton
Source: Greater Greenville AOR. This data may not be complete. We recommend contacting the local school district to confirm school assignments for this home.
Get a cash offer in 3 minutes
Find out how much your home could sell for in as little as 3 minutes with a no-obligation cash offer.
Estimated market value$334,300
Get a cash offer in 3 minutes
Find out how much your home could sell for in as little as 3 minutes with a no-obligation cash offer.
Estimated market value
$334,300


