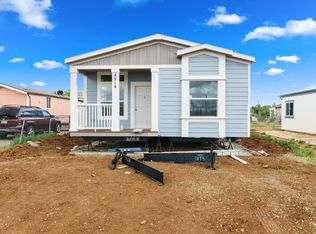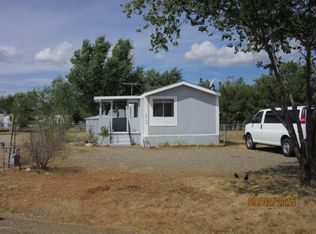This Beautiful 3BD, 2 Full Baths open floor plan, is HUD approved and move-in ready. Split plan includes a formal dining, which can be used as a family room or office. Master suite includes dual closets, garden tub, separate vanity and double sinks. Upgrades in home in 2018 include: Kitchen cabinets, countertops, stainless steel appliances, lighting, paint, flooring and ceiling fans. New in 2020 include: Gutters, washer, and new front security door. Newer A/C and roof. This is like walking into model home! Nothing to do but move in. A beautiful home at affordable living. Does not include lot S of property. Close of Escrow to be on or after 6-22-2020
This property is off market, which means it's not currently listed for sale or rent on Zillow. This may be different from what's available on other websites or public sources.

