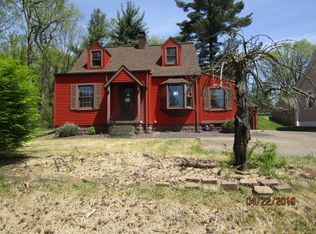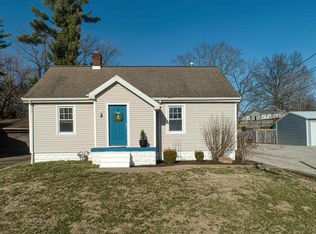Open Nov. 15th Sunday 12:30-2pm! In-ground sports pool, .98 acre lot, attached 2 car garage, detached 4 car garage plus walk-out basement. Located on level westside lot within city limits . You will want to take a look at this brick ranch home that offers large living room, replacement windows, wood burning fireplace, fully equipped kitchen and laundry room, 3 bedrooms (one in basement does not have window large enough to egress), 2 full baths, family room in basement, dining area and enclosed breezeway. Laminate and tile flooring on main level, updated baths one with tiled walk-in shower, other with tub/shower combo, 200 amp service and much more. Plenty of storage in unfinished area of basement along with 2 washer/dryer hook ups and laundry sink (both W/D sets included). The backyard is awesome as you have a deck over looking the pool area which is fenced in. Salt water pool new in 2015 features automatic cover (all pool equipment including robotic cleaner included), updated variable speed pump installed in 2020 so get ready to relax and enjoy your summer. The garage was built in 1999 and features dimensional shingle roof, half bath, room for 4 cars, storage area on backside, room for work bench and 2 over head doors. 2-10 Home Warranty Included in sale $549. Per seller if on Budget billing Vectren would be $249 a month
This property is off market, which means it's not currently listed for sale or rent on Zillow. This may be different from what's available on other websites or public sources.

