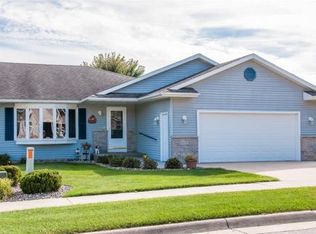Closed
$340,000
4524 Meadow Lakes Dr NW, Rochester, MN 55901
3beds
2,572sqft
Townhouse Detached
Built in 2001
3,049.2 Square Feet Lot
$358,100 Zestimate®
$132/sqft
$2,343 Estimated rent
Home value
$358,100
Estimated sales range
Not available
$2,343/mo
Zestimate® history
Loading...
Owner options
Explore your selling options
What's special
Welcome to this bright and spacious one-story walkout, the only stand-alone townhome in Meadow Lakes. Ideally located at the end of a quiet, private cul-de-sac, it offers both privacy and charm. Designed for comfortable main-level living, this home is filled with natural light and offers stunning panoramic views of the countryside. Enjoy the serene surroundings and beautifully landscaped perennial gardens from two maintenance-free decks—ideal for relaxing or entertaining. The large primary bedroom features breathtaking views and a private en-suite bath, creating a perfect retreat. The main-level laundry with washer and dryer adds everyday convenience. With three generous bedrooms and three bathrooms, there’s space for everyone. The walkout lower level boasts a warm and inviting family room with a cozy gas fireplace, plus a versatile bonus/flex room ideal for hobbies or recreation. Throughout the home, you’ll find generous room sizes and abundant storage. Recent updates include a brand-new roof, adding to the home's value and peace of mind.
Zillow last checked: 8 hours ago
Listing updated: June 27, 2025 at 10:40am
Listed by:
Kris and Arlyn Nelson 507-208-2726,
Edina Realty, Inc.
Bought with:
Jared Jacobs
Re/Max Results
Source: NorthstarMLS as distributed by MLS GRID,MLS#: 6705517
Facts & features
Interior
Bedrooms & bathrooms
- Bedrooms: 3
- Bathrooms: 3
- Full bathrooms: 1
- 3/4 bathrooms: 2
Bedroom 1
- Level: Main
Bedroom 2
- Level: Main
Bedroom 3
- Level: Lower
Primary bathroom
- Level: Main
Bathroom
- Level: Main
Bathroom
- Level: Lower
Dining room
- Level: Main
Family room
- Level: Lower
Flex room
- Level: Lower
Kitchen
- Level: Main
Laundry
- Level: Main
Living room
- Level: Main
Walk in closet
- Level: Main
Heating
- Forced Air, Fireplace(s)
Cooling
- Central Air
Appliances
- Included: Dishwasher, Disposal, Dryer, Gas Water Heater, Microwave, Range, Refrigerator, Water Softener Owned
Features
- Basement: Drain Tiled,Finished,Full,Concrete,Storage Space,Walk-Out Access
- Number of fireplaces: 1
- Fireplace features: Family Room, Gas
Interior area
- Total structure area: 2,572
- Total interior livable area: 2,572 sqft
- Finished area above ground: 1,286
- Finished area below ground: 1,186
Property
Parking
- Total spaces: 2
- Parking features: Attached, Concrete, Floor Drain
- Attached garage spaces: 2
Accessibility
- Accessibility features: None
Features
- Levels: One
- Stories: 1
- Patio & porch: Composite Decking, Patio
Lot
- Size: 3,049 sqft
- Dimensions: 50 x 66
- Features: Near Public Transit, Wooded
Details
- Foundation area: 1286
- Parcel number: 743234063311
- Zoning description: Residential-Single Family
Construction
Type & style
- Home type: Townhouse
- Property subtype: Townhouse Detached
Materials
- Vinyl Siding, Frame
- Roof: Age 8 Years or Less
Condition
- Age of Property: 24
- New construction: No
- Year built: 2001
Utilities & green energy
- Electric: Circuit Breakers, Power Company: Minnesota Power
- Gas: Natural Gas
- Sewer: City Sewer/Connected
- Water: City Water/Connected
Community & neighborhood
Location
- Region: Rochester
- Subdivision: Meadow Lakes Golfvw Thm Cic179
HOA & financial
HOA
- Has HOA: Yes
- HOA fee: $300 monthly
- Services included: Lawn Care, Snow Removal
- Association name: Self Managed
- Association phone: 507-993-0429
Price history
| Date | Event | Price |
|---|---|---|
| 6/27/2025 | Sold | $340,000-2.6%$132/sqft |
Source: | ||
| 6/16/2025 | Pending sale | $349,000$136/sqft |
Source: | ||
| 5/29/2025 | Listed for sale | $349,000+94.8%$136/sqft |
Source: | ||
| 9/26/2008 | Sold | $179,124$70/sqft |
Source: Public Record Report a problem | ||
Public tax history
| Year | Property taxes | Tax assessment |
|---|---|---|
| 2025 | $4,234 +18% | $309,600 +3.4% |
| 2024 | $3,588 | $299,500 +5.7% |
| 2023 | -- | $283,300 +10.5% |
Find assessor info on the county website
Neighborhood: Manor Park
Nearby schools
GreatSchools rating
- 6/10Bishop Elementary SchoolGrades: PK-5Distance: 0.9 mi
- 5/10John Marshall Senior High SchoolGrades: 8-12Distance: 2.6 mi
- 5/10John Adams Middle SchoolGrades: 6-8Distance: 3.3 mi
Schools provided by the listing agent
- Elementary: Harriet Bishop
- Middle: John Adams
- High: John Marshall
Source: NorthstarMLS as distributed by MLS GRID. This data may not be complete. We recommend contacting the local school district to confirm school assignments for this home.
Get a cash offer in 3 minutes
Find out how much your home could sell for in as little as 3 minutes with a no-obligation cash offer.
Estimated market value$358,100
Get a cash offer in 3 minutes
Find out how much your home could sell for in as little as 3 minutes with a no-obligation cash offer.
Estimated market value
$358,100
