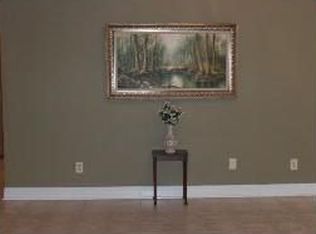Closed
Price Unknown
4524 Kawanee Ave, Metairie, LA 70006
3beds
1,227sqft
Single Family Residence
Built in 1966
7,405.2 Square Feet Lot
$231,100 Zestimate®
$--/sqft
$1,888 Estimated rent
Maximize your home sale
Get more eyes on your listing so you can sell faster and for more.
Home value
$231,100
$206,000 - $261,000
$1,888/mo
Zestimate® history
Loading...
Owner options
Explore your selling options
What's special
Looking for the perfect blend of comfort and style? Welcome to Kawanee Ave, where this 3 bedroom, 2 bath gem awaits! Say goodbye to pesky carpet with stunning laminate wood floors throughout. Enjoy peace of mind with a one year old roof and the convenience of move-in ready bliss. Step outside to your very own fenced in backyard oasis, complete with extra driveway parking for all your guests. Who said you can't have it all?
Zillow last checked: 8 hours ago
Listing updated: November 01, 2024 at 09:10am
Listed by:
Ashley Merritt 513-293-5070,
CBTEC METAIRIE
Bought with:
Roxana Batista-Gutierrez
Casa Realty Group LLC
Source: GSREIN,MLS#: 2448857
Facts & features
Interior
Bedrooms & bathrooms
- Bedrooms: 3
- Bathrooms: 2
- Full bathrooms: 1
- 1/2 bathrooms: 1
Bedroom
- Description: Flooring: Laminate,Simulated Wood
- Level: Lower
- Dimensions: 10.40 X 12.10
Bedroom
- Description: Flooring: Laminate,Simulated Wood
- Level: Lower
- Dimensions: 10.30 X 13.00
Bedroom
- Description: Flooring: Laminate,Simulated Wood
- Level: Lower
- Dimensions: 10.30 X 11.60
Dining room
- Description: Flooring: Laminate,Simulated Wood
- Level: Lower
- Dimensions: 10.50 X 10.20
Kitchen
- Description: Flooring: Laminate,Simulated Wood
- Level: Lower
- Dimensions: 21.50 X 8.10
Laundry
- Description: Flooring: Tile
- Level: Lower
- Dimensions: 5.90 X 9.20
Living room
- Description: Flooring: Laminate,Simulated Wood
- Level: Lower
- Dimensions: 13.60 X 12.20
Heating
- Central
Cooling
- Central Air
Appliances
- Included: Dishwasher, Range
- Laundry: Washer Hookup, Dryer Hookup
Features
- Stone Counters, Stainless Steel Appliances
- Has fireplace: No
- Fireplace features: None
Interior area
- Total structure area: 1,382
- Total interior livable area: 1,227 sqft
Property
Parking
- Parking features: Carport, One Space
- Has carport: Yes
Features
- Levels: One
- Stories: 1
- Patio & porch: Wood
- Exterior features: Fence
Lot
- Size: 7,405 sqft
- Dimensions: 50 x 155
- Features: City Lot, Rectangular Lot
Details
- Additional structures: Shed(s)
- Parcel number: 0820003174
- Special conditions: Relocation
Construction
Type & style
- Home type: SingleFamily
- Architectural style: Traditional
- Property subtype: Single Family Residence
Materials
- Brick
- Foundation: Slab
- Roof: Shingle
Condition
- Very Good Condition
- Year built: 1966
Details
- Warranty included: Yes
Utilities & green energy
- Sewer: Public Sewer
- Water: Public
Community & neighborhood
Location
- Region: Metairie
- Subdivision: Pontchartrain Gardens
Price history
| Date | Event | Price |
|---|---|---|
| 11/1/2024 | Sold | -- |
Source: | ||
| 9/30/2024 | Pending sale | $259,000$211/sqft |
Source: | ||
| 9/30/2024 | Listing removed | $259,000$211/sqft |
Source: | ||
| 9/20/2024 | Pending sale | $259,000$211/sqft |
Source: | ||
| 7/8/2024 | Price change | $259,000-4.1%$211/sqft |
Source: | ||
Public tax history
| Year | Property taxes | Tax assessment |
|---|---|---|
| 2024 | $1,210 -4.2% | $17,100 |
| 2023 | $1,263 +2.7% | $17,100 |
| 2022 | $1,230 +7.7% | $17,100 |
Find assessor info on the county website
Neighborhood: Pontchartrain Gardens
Nearby schools
GreatSchools rating
- 4/10Alice M.Birney Elementary SchoolGrades: PK-5Distance: 0.6 mi
- 5/10J.D. Meisler Middle SchoolGrades: 6-8Distance: 0.7 mi
- 3/10Grace King High SchoolGrades: 9-12Distance: 1.2 mi
Sell for more on Zillow
Get a free Zillow Showcase℠ listing and you could sell for .
$231,100
2% more+ $4,622
With Zillow Showcase(estimated)
$235,722