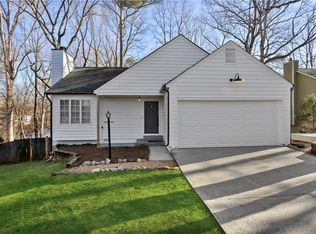Closed
$387,650
4524 High Grove Ct NW, Acworth, GA 30102
3beds
1,722sqft
Single Family Residence
Built in 1989
0.34 Acres Lot
$388,000 Zestimate®
$225/sqft
$1,998 Estimated rent
Home value
$388,000
$369,000 - $407,000
$1,998/mo
Zestimate® history
Loading...
Owner options
Explore your selling options
What's special
Discover the epitome of comfortable living in this remarkable 3-bedroom, 2-bathroom ranch home nestled on a generous .3-acre lot in the heart of Acworth. With a perfect blend of timeless elegance and modern updates, this residence offers a harmonious balance between traditional charm and contemporary convenience. Step inside to find new laminate flooring gracing each room, while the living room boasts a welcoming fireplace that sets the scene for cozy gatherings. The thoughtfully designed layout seamlessly connects the living spaces, creating an inviting atmosphere filled with natural light. The heart of the home is its tastefully updated kitchen, adorned with granite countertops that complement its traditional allure. A separate laundry room adds practicality to daily living, while the attached two-car garage ensures both convenience and security. Take a step outside onto the deck and embrace the tranquility of the spacious backyard Co a private oasis on this flat lot, perfect for outdoor activities, relaxation, and al fresco dining. Nestled in a community known for its award-winning schools, this property not only offers a beautiful living space but also provides access to an enriching lifestyle. Explore nearby parks, indulge in unique dining experiences, and enjoy convenient shopping options, all just a stone's throw away. Commuting is a breeze with easy access to the highway, making this charming home an ideal haven for both relaxation and exploration. With its traditional architectural style and thoughtful updates, this residence stands as a testament to timeless design and modern comfort. Don't miss the chance to make this inviting ranch house your forever home. Schedule a private tour today to experience the beauty and convenience of Acworth living firsthand.
Zillow last checked: 8 hours ago
Listing updated: June 12, 2025 at 11:05am
Listed by:
Paige Pace 706-267-9280,
Keller Williams Realty Buckhead
Bought with:
Paige Pace, 367804
Keller Williams Realty Buckhead
Source: GAMLS,MLS#: 10188401
Facts & features
Interior
Bedrooms & bathrooms
- Bedrooms: 3
- Bathrooms: 2
- Full bathrooms: 2
- Main level bathrooms: 2
- Main level bedrooms: 3
Kitchen
- Features: Breakfast Area, Breakfast Bar, Breakfast Room, Pantry
Heating
- Central
Cooling
- Ceiling Fan(s), Central Air
Appliances
- Included: Dishwasher, Disposal
- Laundry: Other
Features
- Vaulted Ceiling(s), Walk-In Closet(s)
- Flooring: Tile, Carpet, Laminate, Other
- Windows: Double Pane Windows
- Basement: Crawl Space
- Number of fireplaces: 1
- Fireplace features: Living Room
- Common walls with other units/homes: No Common Walls
Interior area
- Total structure area: 1,722
- Total interior livable area: 1,722 sqft
- Finished area above ground: 1,722
- Finished area below ground: 0
Property
Parking
- Parking features: Attached, Garage, Kitchen Level
- Has attached garage: Yes
Accessibility
- Accessibility features: Accessible Entrance
Features
- Levels: One
- Stories: 1
- Patio & porch: Deck
- Exterior features: Garden, Other
- Fencing: Fenced,Back Yard,Wood
- Waterfront features: No Dock Or Boathouse
- Body of water: None
Lot
- Size: 0.34 Acres
- Features: Level
Details
- Parcel number: 20002303800
Construction
Type & style
- Home type: SingleFamily
- Architectural style: Craftsman,Other,Traditional
- Property subtype: Single Family Residence
Materials
- Concrete
- Roof: Composition
Condition
- Resale
- New construction: No
- Year built: 1989
Utilities & green energy
- Sewer: Public Sewer
- Water: Public
- Utilities for property: Underground Utilities, Cable Available, Electricity Available, Natural Gas Available, Phone Available, Sewer Available, Water Available
Community & neighborhood
Security
- Security features: Smoke Detector(s)
Community
- Community features: Walk To Schools, Near Shopping
Location
- Region: Acworth
- Subdivision: Hickory Forest
HOA & financial
HOA
- Has HOA: Yes
- HOA fee: $150 annually
- Services included: Other
Other
Other facts
- Listing agreement: Exclusive Agency
Price history
| Date | Event | Price |
|---|---|---|
| 11/16/2023 | Sold | $387,650+3.4%$225/sqft |
Source: | ||
| 9/26/2023 | Price change | $375,000-6.3%$218/sqft |
Source: | ||
| 8/18/2023 | Listed for sale | $400,000+48.1%$232/sqft |
Source: | ||
| 5/4/2023 | Listing removed | -- |
Source: | ||
| 6/28/2021 | Sold | $270,000+8%$157/sqft |
Source: Public Record | ||
Public tax history
| Year | Property taxes | Tax assessment |
|---|---|---|
| 2024 | $3,782 | $125,436 |
| 2023 | $3,782 +34.1% | $125,436 +35% |
| 2022 | $2,821 +15.7% | $92,936 |
Find assessor info on the county website
Neighborhood: 30102
Nearby schools
GreatSchools rating
- 5/10Pitner Elementary SchoolGrades: PK-5Distance: 0.5 mi
- 6/10Palmer Middle SchoolGrades: 6-8Distance: 2 mi
- 8/10Kell High SchoolGrades: 9-12Distance: 5 mi
Schools provided by the listing agent
- Elementary: Pitner
- Middle: Palmer
- High: North Cobb
Source: GAMLS. This data may not be complete. We recommend contacting the local school district to confirm school assignments for this home.
Get a cash offer in 3 minutes
Find out how much your home could sell for in as little as 3 minutes with a no-obligation cash offer.
Estimated market value
$388,000
Get a cash offer in 3 minutes
Find out how much your home could sell for in as little as 3 minutes with a no-obligation cash offer.
Estimated market value
$388,000
