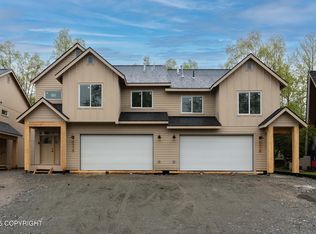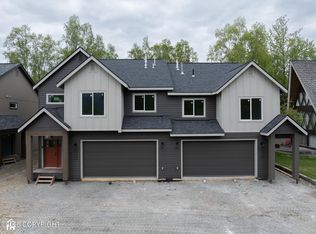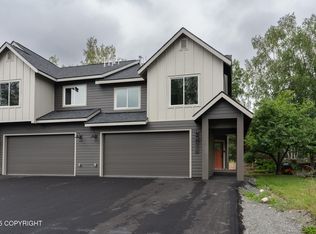Sold on 06/25/25
Price Unknown
4524 Grumman St, Anchorage, AK 99507
3beds
2,177sqft
Townhouse
Built in 2025
0.25 Acres Lot
$600,900 Zestimate®
$--/sqft
$3,188 Estimated rent
Home value
$600,900
$535,000 - $673,000
$3,188/mo
Zestimate® history
Loading...
Owner options
Explore your selling options
What's special
Come see the amazing Teton floor plan by Hultquist Homes. The floorplan offers 3 bedrooms, 2.5 bathrooms and a 2-car garage. Upon entry on the main level is half bath, spacious open concept living, dining and kitchen. Upstairs there is a large family room, the master bedroom and ensuite, laundry room, full size bath and two bedrooms.The home is in close proximity to Providence Hospital, UAA, and Campbell Creek Trails. Estimated Completion Date: May 15, 2025
Zillow last checked: 8 hours ago
Listing updated: June 26, 2025 at 12:28pm
Listed by:
Melissa M Worrell,
Firebird Realty, LLC,
Tate Rogers,
Firebird Realty, LLC
Bought with:
Cortney L Foos
Coldwell Banker Endeavor Realty
Source: AKMLS,MLS#: 25-4249
Facts & features
Interior
Bedrooms & bathrooms
- Bedrooms: 3
- Bathrooms: 3
- Full bathrooms: 2
- 1/2 bathrooms: 1
Heating
- Forced Air
Appliances
- Included: Dishwasher, Gas Cooktop, Range/Oven
- Laundry: Washer &/Or Dryer Hookup
Features
- Family Room, Pantry, Quartz Counters
- Flooring: Carpet, Laminate
- Has basement: No
Interior area
- Total structure area: 2,177
- Total interior livable area: 2,177 sqft
Property
Parking
- Total spaces: 2
- Parking features: Paved, Attached, No Carport
- Attached garage spaces: 2
- Has uncovered spaces: Yes
Features
- Patio & porch: Deck/Patio
- Has view: Yes
- View description: Mountain(s)
- Waterfront features: No Access, None
Lot
- Size: 0.25 Acres
- Features: City Lot, Road Service Area, Views
- Topography: Level
Details
- Parcel number: 0080512400001
- Zoning: R2M
- Zoning description: Multi Family Residential
Construction
Type & style
- Home type: Townhouse
- Property subtype: Townhouse
- Attached to another structure: Yes
Materials
- Frame, Wood Siding
- Foundation: Concrete Perimeter
- Roof: Shingle
Condition
- New Construction
- New construction: Yes
- Year built: 2025
Details
- Builder name: Hultquist Homes Inc.,Hultquist Homes
Utilities & green energy
- Sewer: Public Sewer
- Water: Public
Community & neighborhood
Location
- Region: Anchorage
HOA & financial
HOA
- Has HOA: Yes
Other
Other facts
- Road surface type: Paved
Price history
| Date | Event | Price |
|---|---|---|
| 6/25/2025 | Sold | -- |
Source: | ||
| 5/6/2025 | Pending sale | $589,000$271/sqft |
Source: | ||
| 4/18/2025 | Listed for sale | $589,000$271/sqft |
Source: | ||
| 2/1/2025 | Listing removed | $589,000$271/sqft |
Source: | ||
| 11/8/2024 | Listed for sale | $589,000$271/sqft |
Source: | ||
Public tax history
Tax history is unavailable.
Neighborhood: Campbell Park
Nearby schools
GreatSchools rating
- 5/10College Gate Elementary SchoolGrades: PK-6Distance: 1.5 mi
- 4/10Wendler Middle SchoolGrades: 7-8Distance: 1.2 mi
- NABettye Davis East Anchorage High SchoolGrades: 9-12Distance: 1.5 mi
Schools provided by the listing agent
- Elementary: College Gate
- Middle: Wendler
- High: Bettye Davis East Anchorage
Source: AKMLS. This data may not be complete. We recommend contacting the local school district to confirm school assignments for this home.


