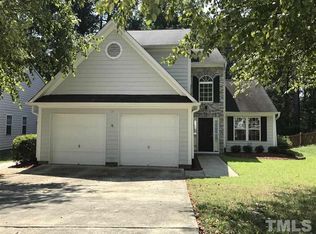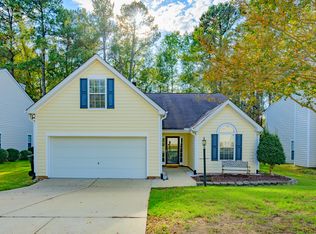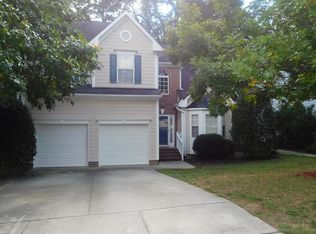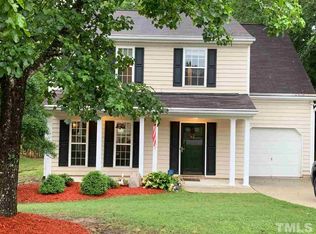Sold for $400,000
$400,000
4524 Drewbridge Way, Raleigh, NC 27604
4beds
1,953sqft
Single Family Residence, Residential
Built in 1999
6,534 Square Feet Lot
$394,400 Zestimate®
$205/sqft
$2,078 Estimated rent
Home value
$394,400
$375,000 - $414,000
$2,078/mo
Zestimate® history
Loading...
Owner options
Explore your selling options
What's special
This beautiful 4-bedroom, 2.5-bathroom home is a perfect blend of comfort and modern amenities. As you step inside, you'll be greeted by an abundance of natural light streaming through large windows, creating a warm and inviting atmosphere. The freshly painted walls in soft, neutral tones provide a clean canvas for any decor style. The spacious living area features new carpets that offer a cozy feel, making it an ideal space for family gatherings or entertaining guests. The heart of the home is the stunning kitchen, which boasts new granite countertops that add a touch of elegance. Equipped with stainless steel appliances, this kitchen is not only stylish but also functional for all your culinary adventures. New carpets continue up the stairs and into all bedrooms. The master bedroom is a serene retreat, complete with ample closet space and an en-suite bathroom for added privacy. The additional three bedrooms are generously sized, perfect for family members, guests, or even a home office. The updated HVAC system (2023) ensures year-round comfort, while the newer roof (2020) provides peace of mind for years to come. Step outside to the fenced yard, a perfect space to garden, play or for hosting summer barbecues. This home truly offers a harmonious blend of modern updates and inviting spaces, making it a wonderful place for YOU to call home! Sellers are including a 1 year home warranty. Sellers have an AMAZING 4.25% Assumable Loan, contact listing agent Nicole Migneco to learn more!
Zillow last checked: 8 hours ago
Listing updated: October 28, 2025 at 01:10am
Listed by:
Nicole Maria Migneco 919-818-8794,
Better Homes & Gardens Real Es
Bought with:
Tiffany Williamson, 279179
Navigate Realty
Georgia Moore Brown, 337869
Navigate Realty
Source: Doorify MLS,MLS#: 10106273
Facts & features
Interior
Bedrooms & bathrooms
- Bedrooms: 4
- Bathrooms: 3
- Full bathrooms: 2
- 1/2 bathrooms: 1
Heating
- Forced Air, Natural Gas, Zoned
Cooling
- Ceiling Fan(s), Central Air, Dual, Zoned
Appliances
- Included: Dishwasher, Disposal, Electric Range, Gas Water Heater, Microwave
- Laundry: In Hall, Laundry Closet, Upper Level
Features
- Bathtub/Shower Combination, Cathedral Ceiling(s), Ceiling Fan(s), Chandelier, Double Vanity, Eat-in Kitchen, Granite Counters, High Ceilings, Separate Shower, Vaulted Ceiling(s), Walk-In Closet(s), Walk-In Shower
- Flooring: Carpet, Ceramic Tile, Hardwood, Vinyl
- Windows: Blinds
- Has fireplace: Yes
- Fireplace features: Gas Log, Living Room
- Common walls with other units/homes: No Common Walls
Interior area
- Total structure area: 1,953
- Total interior livable area: 1,953 sqft
- Finished area above ground: 1,953
- Finished area below ground: 0
Property
Parking
- Total spaces: 4
- Parking features: Concrete, Driveway, Garage Faces Front
- Attached garage spaces: 2
- Uncovered spaces: 2
Features
- Levels: Two
- Stories: 2
- Patio & porch: Patio, Porch
- Exterior features: Fenced Yard, Private Yard, Rain Gutters, Smart Camera(s)/Recording
- Pool features: Community, In Ground
- Fencing: Back Yard, Fenced, Full, Wood
- Has view: Yes
Lot
- Size: 6,534 sqft
- Features: Back Yard, Close to Clubhouse, Front Yard, Interior Lot, Landscaped
Details
- Additional structures: None
- Parcel number: 1725904175
- Special conditions: Standard
Construction
Type & style
- Home type: SingleFamily
- Architectural style: Traditional
- Property subtype: Single Family Residence, Residential
Materials
- Vinyl Siding
- Foundation: Slab
- Roof: Shingle
Condition
- New construction: No
- Year built: 1999
Utilities & green energy
- Sewer: Public Sewer
- Water: Public
- Utilities for property: Cable Connected, Electricity Connected, Natural Gas Connected, Sewer Connected, Water Connected
Community & neighborhood
Community
- Community features: Pool, Sidewalks, Street Lights
Location
- Region: Raleigh
- Subdivision: Wyckford
HOA & financial
HOA
- Has HOA: Yes
- HOA fee: $45 monthly
- Amenities included: Management, Pool
- Services included: None
Other
Other facts
- Road surface type: Asphalt
Price history
| Date | Event | Price |
|---|---|---|
| 7/31/2025 | Sold | $400,000+0.3%$205/sqft |
Source: | ||
| 6/30/2025 | Pending sale | $399,000$204/sqft |
Source: | ||
| 6/27/2025 | Listed for sale | $399,000+136.8%$204/sqft |
Source: | ||
| 10/15/2010 | Sold | $168,500-9.7%$86/sqft |
Source: Public Record Report a problem | ||
| 7/10/2010 | Listed for sale | $186,500+3.9%$95/sqft |
Source: Allen Tate Company #1736045 Report a problem | ||
Public tax history
| Year | Property taxes | Tax assessment |
|---|---|---|
| 2025 | $3,101 +0.4% | $353,257 |
| 2024 | $3,088 +17.3% | $353,257 +47.4% |
| 2023 | $2,633 +7.6% | $239,690 |
Find assessor info on the county website
Neighborhood: Northeast Raleigh
Nearby schools
GreatSchools rating
- 2/10Wilburn ElementaryGrades: PK-5Distance: 1 mi
- 5/10Durant Road MiddleGrades: 6-8Distance: 6.5 mi
- 3/10Knightdale HighGrades: 9-12Distance: 4.9 mi
Schools provided by the listing agent
- Elementary: Wake - Wilburn
- Middle: Wake - Durant
- High: Wake - Knightdale
Source: Doorify MLS. This data may not be complete. We recommend contacting the local school district to confirm school assignments for this home.
Get a cash offer in 3 minutes
Find out how much your home could sell for in as little as 3 minutes with a no-obligation cash offer.
Estimated market value$394,400
Get a cash offer in 3 minutes
Find out how much your home could sell for in as little as 3 minutes with a no-obligation cash offer.
Estimated market value
$394,400



