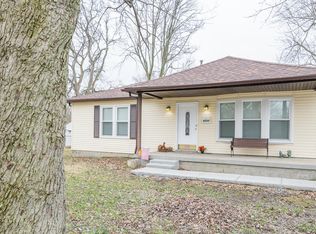WOW! Don't wait to view this one. Your own private paradise. Featuring 5 Bedrooms and 3 Full Baths. You will get that at home feeling when you walk into the door! Hardwood floors in an open floor plan with first floor living/dining room and kitchen all open to each other with a wood buck stove for that fireplace feeling. In the kitchen you will find ample cabinet space and pantry along with a breakfast bar. This home also features 2 master bedrooms you choose 1st or 2nd floor. Upstairs is 3 additional bedrooms a master bath with a gorgeous double vanity sink (See Photos) and huge entertainment room. Almost 2500 sq ft of beauty! And the best is yet to come.... Outback is a huge covered deck area overlooking a 20x40 inground pool with slide and diving board as well as a pool house. The pool area is fenced in completely with steel fencing. For the car enthusiast you have 2 garages one with RV parking. There is enough concreted driveway area to hold 40 Cars! Awesome house for large celebrations with family and friends. Need extra land this home is sitting on approx 2.2 Acres the uses are endless! Completely remodeled, updated and made into a 2 story home in 2011. Lot in rear of property is deeded separately but included in the sale of this home. See photos for the total lot view from PVA.
This property is off market, which means it's not currently listed for sale or rent on Zillow. This may be different from what's available on other websites or public sources.
