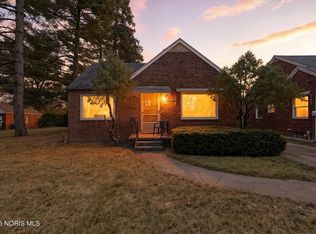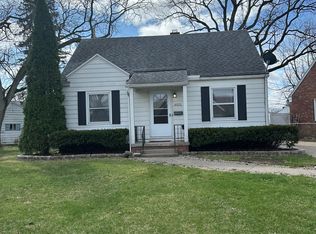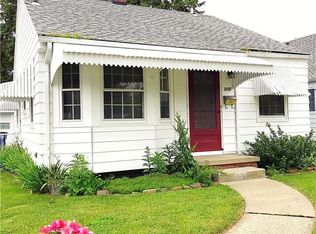Sold for $147,000
$147,000
4524 Devonshire Rd, Toledo, OH 43614
3beds
1,268sqft
Single Family Residence
Built in 1949
5,662.8 Square Feet Lot
$147,500 Zestimate®
$116/sqft
$1,472 Estimated rent
Home value
$147,500
$130,000 - $168,000
$1,472/mo
Zestimate® history
Loading...
Owner options
Explore your selling options
What's special
You know what they say, Location, Location, Location! All Brick cutie in Beverly school district. 3 BR, 1 BA, eat in kitchen, basement rec, Huge two car garage.. Front porch deck. Glass Block windows in basement. Hardwood floors under carpet. Full basement previously waterproofed by Everdry. Large dormer up could be master. Priced to sell and allow you to add your flare and finishing touches. Seller selling "as is". Time for you to make it shine! This is a highly sought after area and homes sell fast! Don't wait.
Zillow last checked: 8 hours ago
Listing updated: October 14, 2025 at 12:34am
Listed by:
Lisa L Van Dootingh 419-902-7184,
Key Realty
Bought with:
Anthony Rorigi, 2022001202
Serenity Realty LLC
Source: NORIS,MLS#: 6122923
Facts & features
Interior
Bedrooms & bathrooms
- Bedrooms: 3
- Bathrooms: 1
- Full bathrooms: 1
Bedroom 2
- Level: Upper
- Dimensions: 23 x 12
Bedroom 3
- Level: Main
- Dimensions: 10 x 10
Bedroom 4
- Level: Main
- Dimensions: 13 x 10
Game room
- Level: Lower
- Dimensions: 12 x 11
Kitchen
- Level: Main
- Dimensions: 16 x 9
Living room
- Level: Main
- Dimensions: 16 x 11
Heating
- Forced Air, Natural Gas
Cooling
- Central Air
Appliances
- Included: Microwave, Water Heater, Refrigerator
Features
- Flooring: Carpet, Tile, Wood
- Basement: Full
- Has fireplace: No
Interior area
- Total structure area: 1,268
- Total interior livable area: 1,268 sqft
Property
Parking
- Total spaces: 2
- Parking features: Concrete, Off Street, Detached Garage, Driveway, Garage Door Opener
- Garage spaces: 2
- Has uncovered spaces: Yes
Features
- Levels: One and One Half
Lot
- Size: 5,662 sqft
- Dimensions: 5,700
Details
- Parcel number: 1019157
Construction
Type & style
- Home type: SingleFamily
- Architectural style: Bungalow
- Property subtype: Single Family Residence
Materials
- Brick
- Roof: Shingle
Condition
- Year built: 1949
Utilities & green energy
- Electric: Circuit Breakers
- Sewer: Sanitary Sewer
- Water: Public
Community & neighborhood
Location
- Region: Toledo
- Subdivision: Milton Place
Other
Other facts
- Listing terms: Cash,Conventional,FHA
Price history
| Date | Event | Price |
|---|---|---|
| 12/17/2024 | Sold | $147,000-2%$116/sqft |
Source: NORIS #6122923 Report a problem | ||
| 11/16/2024 | Contingent | $149,999$118/sqft |
Source: NORIS #6122923 Report a problem | ||
| 11/15/2024 | Price change | $149,999-6.2%$118/sqft |
Source: NORIS #6122923 Report a problem | ||
| 11/8/2024 | Listed for sale | $159,900+175.7%$126/sqft |
Source: NORIS #6122923 Report a problem | ||
| 5/20/2016 | Sold | $58,000+23.7%$46/sqft |
Source: NORIS #5100267 Report a problem | ||
Public tax history
| Year | Property taxes | Tax assessment |
|---|---|---|
| 2024 | $2,686 +18.7% | $44,870 +24.5% |
| 2023 | $2,263 -0.1% | $36,050 |
| 2022 | $2,265 -4.7% | $36,050 |
Find assessor info on the county website
Neighborhood: Beverly
Nearby schools
GreatSchools rating
- 5/10Beverly Elementary SchoolGrades: PK-8Distance: 0.9 mi
- 2/10Bowsher High SchoolGrades: 9-12Distance: 1 mi
Schools provided by the listing agent
- Elementary: Beverly
- High: Bowsher
Source: NORIS. This data may not be complete. We recommend contacting the local school district to confirm school assignments for this home.
Get pre-qualified for a loan
At Zillow Home Loans, we can pre-qualify you in as little as 5 minutes with no impact to your credit score.An equal housing lender. NMLS #10287.
Sell with ease on Zillow
Get a Zillow Showcase℠ listing at no additional cost and you could sell for —faster.
$147,500
2% more+$2,950
With Zillow Showcase(estimated)$150,450


