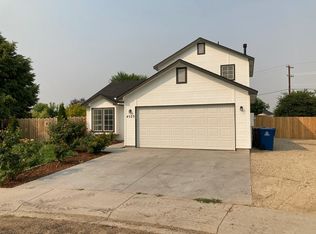Sold
Price Unknown
4524 Arroyo Way, Caldwell, ID 83607
3beds
2baths
1,266sqft
Single Family Residence
Built in 1997
7,840.8 Square Feet Lot
$370,300 Zestimate®
$--/sqft
$1,975 Estimated rent
Home value
$370,300
$337,000 - $407,000
$1,975/mo
Zestimate® history
Loading...
Owner options
Explore your selling options
What's special
Dreamy home & backyard oasis on a cul-de-sac w/RV parking! Step outside into total privacy, shaded by mature trees & bordered by a myriad of beautiful plants. A pathway leads you to the hot tub (included!) or keep going to collect fresh eggs from your chickens & pick veggies/fruit from your raised garden beds & fruit trees! Come evening, turn on your friendly patio string lights & BBQ under your pergola (wrapped in honeysuckle!) or relax around your fire pit! You'll LOVE the 400 sq ft man cave/she-shed complete with wood stove!! Your personal greenhouse & composter complete your "subdivision homesteader" lifestyle! Inside you'll find your freshly painted home, brand new carpet, LVP, new light fixtures, a beautiful wood accent wall & a custom wood handrail leading to the private upstairs master suite w/WI closet. The remodeled 2nd bath includes quartz & LVP & the 50 yr roof (only 7 yrs old) complete this turn key opportunity! All just 3 min from the grocery store, 5 min from the YMCA & 8 min to Lake Lowell!
Zillow last checked: 8 hours ago
Listing updated: August 16, 2024 at 01:16pm
Listed by:
Katie Burford 208-861-2555,
Keller Williams Realty Boise
Bought with:
Robert Renteria
Keller Williams Realty Boise
Source: IMLS,MLS#: 98917081
Facts & features
Interior
Bedrooms & bathrooms
- Bedrooms: 3
- Bathrooms: 2
- Main level bathrooms: 1
- Main level bedrooms: 2
Primary bedroom
- Level: Upper
- Area: 196
- Dimensions: 14 x 14
Bedroom 2
- Level: Main
- Area: 121
- Dimensions: 11 x 11
Bedroom 3
- Level: Main
- Area: 110
- Dimensions: 10 x 11
Kitchen
- Level: Main
- Area: 182
- Dimensions: 14 x 13
Living room
- Level: Main
- Area: 195
- Dimensions: 15 x 13
Heating
- Forced Air, Natural Gas, Wood
Cooling
- Central Air
Appliances
- Included: Gas Water Heater, Dishwasher, Disposal, Oven/Range Freestanding, Refrigerator
Features
- Bath-Master, Split Bedroom, Rec/Bonus, Walk-In Closet(s), Pantry, Laminate Counters, Number of Baths Main Level: 1, Number of Baths Upper Level: 1
- Flooring: Carpet
- Has basement: No
- Number of fireplaces: 1
- Fireplace features: One, Wood Burning Stove
Interior area
- Total structure area: 1,266
- Total interior livable area: 1,266 sqft
- Finished area above ground: 1,266
- Finished area below ground: 0
Property
Parking
- Total spaces: 2
- Parking features: Attached, RV Access/Parking, Driveway
- Attached garage spaces: 2
- Has uncovered spaces: Yes
Features
- Levels: Two
- Spa features: Heated
- Fencing: Full,Wood
Lot
- Size: 7,840 sqft
- Features: Standard Lot 6000-9999 SF, Garden, Irrigation Available, Sidewalks, Chickens, Cul-De-Sac, Manual Sprinkler System, Pressurized Irrigation Sprinkler System
Details
- Additional structures: Shed(s)
- Parcel number: R0747053100
Construction
Type & style
- Home type: SingleFamily
- Property subtype: Single Family Residence
Materials
- Frame, Wood Siding
- Foundation: Crawl Space
- Roof: Composition
Condition
- Year built: 1997
Utilities & green energy
- Water: Public
- Utilities for property: Sewer Connected, Cable Connected, Broadband Internet
Community & neighborhood
Location
- Region: Caldwell
- Subdivision: West Valley Estates
HOA & financial
HOA
- Has HOA: Yes
- HOA fee: $35 quarterly
Other
Other facts
- Listing terms: Cash,Conventional,FHA,VA Loan
- Ownership: Fee Simple
- Road surface type: Paved
Price history
Price history is unavailable.
Public tax history
| Year | Property taxes | Tax assessment |
|---|---|---|
| 2025 | -- | $362,400 +25% |
| 2024 | $1,014 -3.2% | $289,900 +6.4% |
| 2023 | $1,047 -24.7% | $272,400 -11.9% |
Find assessor info on the county website
Neighborhood: 83607
Nearby schools
GreatSchools rating
- 2/10Lewis And Clark Elementary SchoolGrades: PK-5Distance: 0.5 mi
- 2/10Jefferson Middle SchoolGrades: 6-8Distance: 0.8 mi
- 1/10Caldwell Senior High SchoolGrades: 9-12Distance: 1.3 mi
Schools provided by the listing agent
- Elementary: Lewis & Clark (Caldwell)
- Middle: Syringa Middle
- High: Caldwell
- District: Caldwell School District #132
Source: IMLS. This data may not be complete. We recommend contacting the local school district to confirm school assignments for this home.
