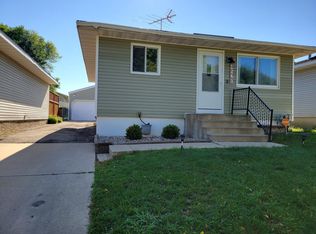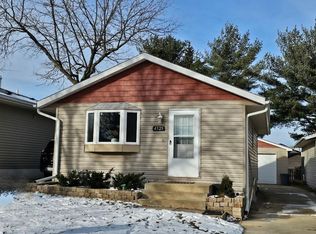Closed
$225,000
4524 16th Ave NW, Rochester, MN 55901
2beds
1,520sqft
Single Family Residence
Built in 1982
3,484.8 Square Feet Lot
$228,200 Zestimate®
$148/sqft
$1,891 Estimated rent
Home value
$228,200
$208,000 - $249,000
$1,891/mo
Zestimate® history
Loading...
Owner options
Explore your selling options
What's special
This 2 bedroom, two bath ranch style home would be a great home for someone thinking of townhome/condo living but does not want to put up with the HOA fees and rules, Enjoy easy living with a small grass area for those who do not like to mow, raised flower bed, a deck for grilling, a dog kennel and fully fenced in area perfect for your pets. This home has been freshened up with new flooring and paint throughout. If you have mobility issues you will appreciate the walk-in tub on the main floor. One thing townhomes or condos lack is storage. You will have plenty of storage space between the mudroom and the finished storage room. Don't need that much storage? Both areas would make a great office or workout space. This home has been pre-inspected.
Zillow last checked: 8 hours ago
Listing updated: April 07, 2025 at 01:00pm
Listed by:
Lorrie Schuchard 507-273-3832,
Edina Realty, Inc.
Bought with:
Chelsey Graning
Coldwell Banker Realty
Source: NorthstarMLS as distributed by MLS GRID,MLS#: 6679495
Facts & features
Interior
Bedrooms & bathrooms
- Bedrooms: 2
- Bathrooms: 2
- Full bathrooms: 1
- 3/4 bathrooms: 1
Bedroom 1
- Level: Main
- Area: 130 Square Feet
- Dimensions: 10x13
Bedroom 2
- Level: Basement
- Area: 99 Square Feet
- Dimensions: 11x9
Family room
- Level: Basement
- Area: 210 Square Feet
- Dimensions: 15x14
Kitchen
- Level: Main
- Area: 100 Square Feet
- Dimensions: 10x10
Living room
- Level: Main
- Area: 225 Square Feet
- Dimensions: 15x15
Mud room
- Level: Main
- Area: 88 Square Feet
- Dimensions: 8x11
Heating
- Forced Air
Cooling
- Central Air
Appliances
- Included: Dishwasher, Disposal, Dryer, Gas Water Heater, Microwave, Range, Refrigerator, Washer, Water Softener Owned
Features
- Basement: Egress Window(s),Full,Concrete
- Has fireplace: No
Interior area
- Total structure area: 1,520
- Total interior livable area: 1,520 sqft
- Finished area above ground: 760
- Finished area below ground: 0
Property
Parking
- Total spaces: 1
- Parking features: Detached, Concrete, Garage Door Opener
- Garage spaces: 1
- Has uncovered spaces: Yes
- Details: Garage Dimensions (13x21)
Accessibility
- Accessibility features: Grab Bars In Bathroom, Other
Features
- Levels: One
- Stories: 1
- Patio & porch: Deck
- Pool features: None
- Fencing: Chain Link,Full
Lot
- Size: 3,484 sqft
- Dimensions: 120 x 30
- Features: Near Public Transit, Zero Lot Line
Details
- Foundation area: 760
- Parcel number: 741542010835
- Zoning description: Residential-Single Family
Construction
Type & style
- Home type: SingleFamily
- Property subtype: Single Family Residence
Materials
- Vinyl Siding, Frame
- Roof: Age Over 8 Years,Asphalt,Pitched
Condition
- Age of Property: 43
- New construction: No
- Year built: 1982
Utilities & green energy
- Electric: Circuit Breakers
- Gas: Natural Gas
- Sewer: City Sewer/Connected
- Water: City Water/Connected
Community & neighborhood
Location
- Region: Rochester
- Subdivision: Innsbruck 6
HOA & financial
HOA
- Has HOA: No
Other
Other facts
- Road surface type: Paved
Price history
| Date | Event | Price |
|---|---|---|
| 4/7/2025 | Sold | $225,000+12.5%$148/sqft |
Source: | ||
| 3/16/2025 | Pending sale | $200,000$132/sqft |
Source: | ||
| 3/14/2025 | Listed for sale | $200,000$132/sqft |
Source: | ||
Public tax history
| Year | Property taxes | Tax assessment |
|---|---|---|
| 2024 | $1,992 | $151,100 -2.6% |
| 2023 | -- | $155,100 +4.1% |
| 2022 | $1,810 +17.8% | $149,000 +16.1% |
Find assessor info on the county website
Neighborhood: 55901
Nearby schools
GreatSchools rating
- 4/10Gage Elementary SchoolGrades: PK-5Distance: 0.6 mi
- 5/10John Adams Middle SchoolGrades: 6-8Distance: 0.9 mi
- 5/10John Marshall Senior High SchoolGrades: 8-12Distance: 2.5 mi
Schools provided by the listing agent
- Elementary: Robert Gage
- Middle: John Adams
- High: John Marshall
Source: NorthstarMLS as distributed by MLS GRID. This data may not be complete. We recommend contacting the local school district to confirm school assignments for this home.
Get a cash offer in 3 minutes
Find out how much your home could sell for in as little as 3 minutes with a no-obligation cash offer.
Estimated market value
$228,200

