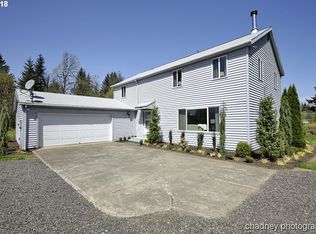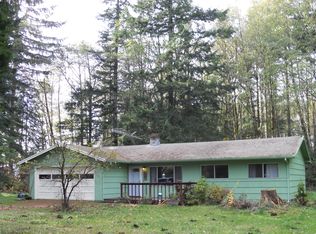This rural 4 bed 3 bath, ranch-style oasis is a must see! With multiple updates to the interior throughout, the home sits on a beautiful 4.55 acres with ample tree coverage. The property itself includes a 36x32 shop with 220v hookup, multiple out-buildings, 2 gardens, a greenhouse, Christmas trees and much more! Seller's have truly done their due diligence in ensuring this home is ready for any buyer.
This property is off market, which means it's not currently listed for sale or rent on Zillow. This may be different from what's available on other websites or public sources.

