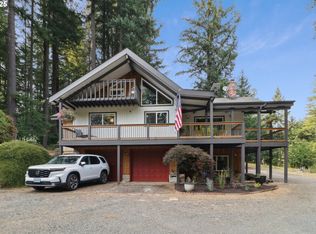Sold
$679,000
45232 SE Paha Loop Dr, Sandy, OR 97055
7beds
5,225sqft
Residential, Single Family Residence
Built in 1960
7 Acres Lot
$1,069,300 Zestimate®
$130/sqft
$4,884 Estimated rent
Home value
$1,069,300
$920,000 - $1.25M
$4,884/mo
Zestimate® history
Loading...
Owner options
Explore your selling options
What's special
*Best value in town* Multigenerational living on 7 peaceful/serene acres! Bring your imagination to this timeless piece of property! This well built home really shows craftsmanship at its finest! It is a large, multigenerational custom built home made from the Alder Creek lumberyard! Main floor boasts sunroom, updated kitchen, dining room, living room, family room with original hardwood floors, 3 bedrooms and 2 full bathrooms. Fireplace is both dining room and family room with view of Mt. Hood. Upper level has 3 bedrooms, 2 full bathrooms, living room, kitchenette space and deck with view of Mt. Hood! Lower level has freshly cleaned carpets (concrete floors underneath), bedroom off of living room, additional family room, kitchenette space and access to laundry room & canning room. Exterior access with parking right outside the door. Perfect for those who want their privacy! 48x24 shop with excellent bones! 2 RV spots, 2014 new 1500 gallon septic tank! Explore 7 acres of trees, pasture & trails to Bear Creek! Various fruit trees & chicken coop! Multigenerational living? Wedding venue? Air BnB? Ski trip destination? The possibilities are endless! Property is private, peaceful & has so much to offer! Move in ready or remodel as you go! Clear brush and trees and open up this beautiful acreage!
Zillow last checked: 8 hours ago
Listing updated: September 18, 2023 at 04:47am
Listed by:
Lindsay Taylor 503-515-9035,
Keller Williams Realty Portland Elite
Bought with:
Brittany Gibbs, 201209867
Move Real Estate Inc
Source: RMLS (OR),MLS#: 23516943
Facts & features
Interior
Bedrooms & bathrooms
- Bedrooms: 7
- Bathrooms: 5
- Full bathrooms: 5
- Main level bathrooms: 2
Primary bedroom
- Features: Hardwood Floors, Sliding Doors, Bathtub With Shower, Closet
- Level: Main
Bedroom 2
- Features: Hardwood Floors, Closet
- Level: Main
Bedroom 3
- Features: Hardwood Floors, Closet
- Level: Main
Dining room
- Features: Builtin Features, Hardwood Floors
- Level: Main
Family room
- Features: Bay Window, Fireplace, Hardwood Floors
- Level: Main
Kitchen
- Features: Builtin Range, Dishwasher, Updated Remodeled, Free Standing Refrigerator, Granite, Tile Floor
- Level: Main
Living room
- Features: Bay Window, Fireplace, Hardwood Floors, Sliding Doors
- Level: Main
Heating
- Forced Air, Heat Pump, Zoned, Fireplace(s)
Cooling
- Heat Pump
Appliances
- Included: Dishwasher, Free-Standing Range, Free-Standing Refrigerator, Stainless Steel Appliance(s), Washer/Dryer, Built-In Range, Electric Water Heater
- Laundry: Laundry Room
Features
- Floor 3rd, Granite, Vaulted Ceiling(s), Wainscoting, Balcony, Bathtub With Shower, Closet, Sink, Bathroom, Shower, Built-in Features, Updated Remodeled, Storage
- Flooring: Concrete, Hardwood, Wall to Wall Carpet, Tile
- Doors: Sliding Doors
- Windows: Aluminum Frames, Double Pane Windows, Vinyl Frames, Bay Window(s)
- Basement: Daylight,Finished
- Number of fireplaces: 2
- Fireplace features: Pellet Stove, Wood Burning
Interior area
- Total structure area: 5,225
- Total interior livable area: 5,225 sqft
Property
Parking
- Total spaces: 2
- Parking features: Driveway, RV Access/Parking, RV Boat Storage, Attached, Carport
- Attached garage spaces: 2
- Has carport: Yes
- Has uncovered spaces: Yes
Accessibility
- Accessibility features: Main Floor Bedroom Bath, Minimal Steps, Accessibility
Features
- Stories: 3
- Patio & porch: Deck
- Exterior features: Garden, RV Hookup, Water Feature, Yard, Balcony, Exterior Entry
- Has spa: Yes
- Spa features: Free Standing Hot Tub
- Fencing: Fenced
- Has view: Yes
- View description: Creek/Stream, Mountain(s)
- Has water view: Yes
- Water view: Creek/Stream
- Waterfront features: Creek
Lot
- Size: 7 Acres
- Features: Level, Private, Sloped, Trees, Acres 7 to 10
Details
- Additional structures: Outbuilding, RVHookup, RVBoatStorage, Workshop, SeparateLivingQuartersApartmentAuxLivingUnit, Garagenull, Storage
- Parcel number: 00698294
- Zoning: EFU
Construction
Type & style
- Home type: SingleFamily
- Architectural style: Craftsman,Daylight Ranch
- Property subtype: Residential, Single Family Residence
Materials
- Concrete, Wood Siding, Brick, Lap Siding
- Foundation: Concrete Perimeter
- Roof: Composition
Condition
- Resale,Updated/Remodeled
- New construction: No
- Year built: 1960
Utilities & green energy
- Sewer: Septic Tank
- Water: Well
Community & neighborhood
Location
- Region: Sandy
Other
Other facts
- Listing terms: Cash,Conventional,FHA,VA Loan
- Road surface type: Gravel
Price history
| Date | Event | Price |
|---|---|---|
| 9/15/2023 | Sold | $679,000-9.5%$130/sqft |
Source: | ||
| 8/16/2023 | Pending sale | $750,000$144/sqft |
Source: | ||
| 7/17/2023 | Price change | $750,000-6.1%$144/sqft |
Source: | ||
| 6/21/2023 | Price change | $799,000-5.9%$153/sqft |
Source: | ||
| 5/22/2023 | Price change | $849,000-5.6%$162/sqft |
Source: | ||
Public tax history
| Year | Property taxes | Tax assessment |
|---|---|---|
| 2025 | $8,571 +18.8% | $629,841 +16.6% |
| 2024 | $7,215 +2.6% | $540,059 +3% |
| 2023 | $7,034 +2.7% | $524,330 +3% |
Find assessor info on the county website
Neighborhood: 97055
Nearby schools
GreatSchools rating
- 8/10Firwood Elementary SchoolGrades: K-5Distance: 1.2 mi
- 5/10Cedar Ridge Middle SchoolGrades: 6-8Distance: 3.9 mi
- 5/10Sandy High SchoolGrades: 9-12Distance: 4.5 mi
Schools provided by the listing agent
- Elementary: Firwood
- Middle: Cedar Ridge
- High: Sandy
Source: RMLS (OR). This data may not be complete. We recommend contacting the local school district to confirm school assignments for this home.
Get a cash offer in 3 minutes
Find out how much your home could sell for in as little as 3 minutes with a no-obligation cash offer.
Estimated market value$1,069,300
Get a cash offer in 3 minutes
Find out how much your home could sell for in as little as 3 minutes with a no-obligation cash offer.
Estimated market value
$1,069,300
