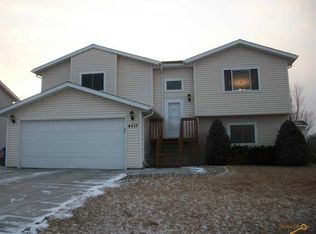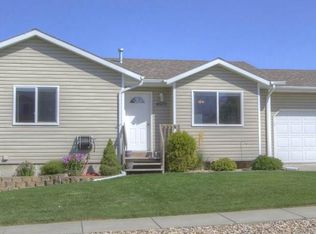Sold for $320,000
$320,000
4523 Three Rivers Dr, Rapid City, SD 57701
3beds
1,445sqft
Site Built
Built in 2003
10,018.8 Square Feet Lot
$321,500 Zestimate®
$221/sqft
$1,709 Estimated rent
Home value
$321,500
$302,000 - $341,000
$1,709/mo
Zestimate® history
Loading...
Owner options
Explore your selling options
What's special
Check out this 1,445 sq. ft., 3 bed, 2 bath, 2 car garage home located on a .23-acre corner lot. The main level has an open floor plan with an abundance of natural light, a spacious living room, and a dining area with patio doors to the back deck. The kitchen has added cabinetry and counter space, white appliances, and a view of the back yard and hills to the north & west. The master bedroom connects to a breezeway bathroom and another bedroom on this level. Downstairs is a bedroom, a bathroom, a quaint family room, a utility/laundry room with a water softener, and access to the fully finished garage. The roof and siding were replaced in 2019. This home has a great curb appeal, tastefully decorated with river rocks, concrete pavers, mature brush & tree, and a well-manicured lawn. Conveniently located just 10 minutes from downtown and 20 minutes from Ellsworth AFB, this home has only had one owner and made this house his home, and he knows you will too.
Zillow last checked: 8 hours ago
Listing updated: June 28, 2024 at 03:36pm
Listed by:
Lorenzo Bell-Thomas,
Century 21 Clearview Realty
Bought with:
NON MEMBER
NON-MEMBER OFFICE
Source: Mount Rushmore Area AOR,MLS#: 80085
Facts & features
Interior
Bedrooms & bathrooms
- Bedrooms: 3
- Bathrooms: 2
- Full bathrooms: 2
- Main level bathrooms: 1
- Main level bedrooms: 2
Primary bedroom
- Level: Main
- Area: 169
- Dimensions: 13 x 13
Bedroom 2
- Level: Main
- Area: 130
- Dimensions: 13 x 10
Bedroom 3
- Level: Lower
- Area: 90
- Dimensions: 10 x 9
Dining room
- Level: Main
- Area: 90
- Dimensions: 10 x 9
Kitchen
- Level: Main
- Dimensions: 11 x 9
Living room
- Level: Main
- Area: 196
- Dimensions: 14 x 14
Heating
- Natural Gas, Forced Air
Cooling
- Refrig. C/Air
Appliances
- Included: Dishwasher, Disposal, Refrigerator, Electric Range Oven, Microwave
- Laundry: Lower Level
Features
- Vaulted Ceiling(s), Ceiling Fan(s)
- Flooring: Carpet, Vinyl
- Has basement: No
- Number of fireplaces: 1
- Fireplace features: None
Interior area
- Total structure area: 1,445
- Total interior livable area: 1,445 sqft
Property
Parking
- Total spaces: 2
- Parking features: Two Car, Attached, Garage Door Opener
- Attached garage spaces: 2
Features
- Levels: Split Foyer
- Patio & porch: Open Deck
Lot
- Size: 10,018 sqft
- Features: Corner Lot, Lawn
Details
- Parcel number: 2013477001
Construction
Type & style
- Home type: SingleFamily
- Property subtype: Site Built
Materials
- Frame
- Roof: Composition
Condition
- Year built: 2003
Community & neighborhood
Security
- Security features: Smoke Detector(s)
Location
- Region: Rapid City
- Subdivision: Northbrook Village
Other
Other facts
- Listing terms: Cash,New Loan
Price history
| Date | Event | Price |
|---|---|---|
| 9/13/2024 | Listing removed | $2,000$1/sqft |
Source: Zillow Rentals Report a problem | ||
| 8/18/2024 | Price change | $2,000-9.1%$1/sqft |
Source: Zillow Rentals Report a problem | ||
| 6/29/2024 | Listed for rent | $2,200$2/sqft |
Source: Zillow Rentals Report a problem | ||
| 6/28/2024 | Sold | $320,000$221/sqft |
Source: | ||
| 5/10/2024 | Contingent | $320,000$221/sqft |
Source: | ||
Public tax history
| Year | Property taxes | Tax assessment |
|---|---|---|
| 2025 | $3,415 +22.1% | $309,500 +0.5% |
| 2024 | $2,797 -6.2% | $308,100 +24.9% |
| 2023 | $2,983 +7.5% | $246,700 +1.5% |
Find assessor info on the county website
Neighborhood: 57701
Nearby schools
GreatSchools rating
- 1/10Knollwood Heights Elementary - 08Grades: K-5Distance: 2 mi
- 2/10North Middle School - 35Grades: 6-8Distance: 2 mi
- 2/10Central High School - 41Grades: 9-12Distance: 2.8 mi
Schools provided by the listing agent
- District: Rapid City
Source: Mount Rushmore Area AOR. This data may not be complete. We recommend contacting the local school district to confirm school assignments for this home.

Get pre-qualified for a loan
At Zillow Home Loans, we can pre-qualify you in as little as 5 minutes with no impact to your credit score.An equal housing lender. NMLS #10287.

