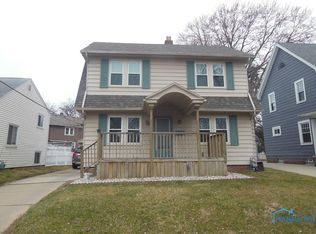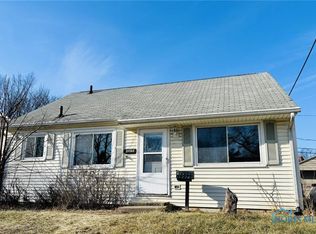Sold for $152,500
$152,500
4523 Ruxton Rd, Toledo, OH 43612
3beds
1,400sqft
Single Family Residence
Built in 1929
4,791.6 Square Feet Lot
$157,200 Zestimate®
$109/sqft
$1,515 Estimated rent
Home value
$157,200
$148,000 - $165,000
$1,515/mo
Zestimate® history
Loading...
Owner options
Explore your selling options
What's special
Stunning Library Village home with a fantastic open layout and full of charm. Nice covered front porch leads to vestibule w/coat closet and marble floors. Large bright living and dining rooms with coved ceilings and bamboo hardwood floors. Large open kitchen with new stainless appliance package ($3500 value!). First floor powder room and finished family room in basement make this home great for families. Upstairs boasts full bath, master bedroom with walk in closet, two more bedrooms plus a sunroom/office space for those working from home. Great concrete driveway & 2 car garage. Agent Owner
Zillow last checked: 8 hours ago
Listing updated: October 14, 2025 at 12:10am
Listed by:
Benjamin E Howard 419-777-5391,
Key Realty LTD
Bought with:
Jennie Frazier, 2014000639
Key Realty LTD
Source: NORIS,MLS#: 6112843
Facts & features
Interior
Bedrooms & bathrooms
- Bedrooms: 3
- Bathrooms: 2
- Full bathrooms: 1
- 1/2 bathrooms: 1
Primary bedroom
- Level: Upper
- Dimensions: 15 x 12
Bedroom 2
- Level: Upper
- Dimensions: 11 x 11
Bedroom 3
- Level: Upper
- Dimensions: 13 x 10
Den
- Level: Upper
- Dimensions: 10 x 7
Dining room
- Features: Cove Ceiling(s)
- Level: Main
- Dimensions: 14 x 12
Family room
- Features: Fireplace
- Level: Lower
- Dimensions: 22 x 11
Kitchen
- Level: Main
- Dimensions: 17 x 14
Living room
- Features: Cove Ceiling(s), Fireplace
- Level: Main
- Dimensions: 22 x 14
Heating
- Forced Air, Natural Gas
Cooling
- Central Air
Appliances
- Included: Water Heater
Features
- Cove Ceiling(s)
- Flooring: Carpet, Wood
- Doors: Door Screen(s)
- Basement: Full
- Has fireplace: Yes
- Fireplace features: Basement, Living Room, Recreation Room
Interior area
- Total structure area: 1,400
- Total interior livable area: 1,400 sqft
Property
Parking
- Total spaces: 2
- Parking features: Concrete, Off Street, Detached Garage, Driveway, Garage Door Opener
- Garage spaces: 2
- Has uncovered spaces: Yes
Lot
- Size: 4,791 sqft
- Dimensions: 4,700
Details
- Parcel number: 0733807
Construction
Type & style
- Home type: SingleFamily
- Architectural style: Colonial
- Property subtype: Single Family Residence
Materials
- Aluminum Siding, Brick, Steel Siding
- Roof: Shingle
Condition
- Year built: 1929
Utilities & green energy
- Electric: Circuit Breakers
- Sewer: Sanitary Sewer
- Water: Public
Community & neighborhood
Location
- Region: Toledo
- Subdivision: Homeville
Other
Other facts
- Listing terms: Cash,Conventional,FHA
- Road surface type: Paved
Price history
| Date | Event | Price |
|---|---|---|
| 4/24/2024 | Pending sale | $160,000+4.9%$114/sqft |
Source: NORIS #6112843 Report a problem | ||
| 4/23/2024 | Sold | $152,500-4.7%$109/sqft |
Source: NORIS #6112843 Report a problem | ||
| 3/22/2024 | Contingent | $160,000+18.5%$114/sqft |
Source: NORIS #6112843 Report a problem | ||
| 3/19/2024 | Listed for sale | $134,995+213.9%$96/sqft |
Source: NORIS #6112843 Report a problem | ||
| 10/30/2020 | Sold | $43,000-10.4%$31/sqft |
Source: NORIS #6058105 Report a problem | ||
Public tax history
| Year | Property taxes | Tax assessment |
|---|---|---|
| 2024 | $2,053 +53.4% | $33,075 +66.7% |
| 2023 | $1,338 +1% | $19,845 |
| 2022 | $1,325 -3.1% | $19,845 |
Find assessor info on the county website
Neighborhood: Five Points
Nearby schools
GreatSchools rating
- 4/10Larchmont Elementary SchoolGrades: K-8Distance: 0.2 mi
- 1/10Start High SchoolGrades: 9-12Distance: 0.9 mi
Schools provided by the listing agent
- Elementary: Larchmont
- High: Start
Source: NORIS. This data may not be complete. We recommend contacting the local school district to confirm school assignments for this home.
Get pre-qualified for a loan
At Zillow Home Loans, we can pre-qualify you in as little as 5 minutes with no impact to your credit score.An equal housing lender. NMLS #10287.
Sell with ease on Zillow
Get a Zillow Showcase℠ listing at no additional cost and you could sell for —faster.
$157,200
2% more+$3,144
With Zillow Showcase(estimated)$160,344

