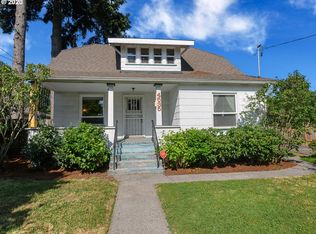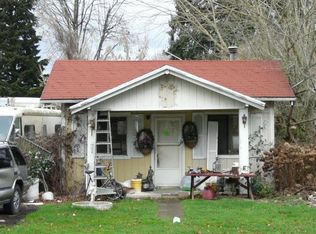Sold
$370,000
4523 NE 109th Ave, Portland, OR 97220
3beds
960sqft
Residential, Single Family Residence
Built in 1982
5,227.2 Square Feet Lot
$-- Zestimate®
$385/sqft
$2,091 Estimated rent
Home value
Not available
Estimated sales range
Not available
$2,091/mo
Zestimate® history
Loading...
Owner options
Explore your selling options
What's special
Beautifully updated home nestled in the peaceful Parkrose neighborhood. Recent renovations totaling over $30,000 ensure a modern and comfortable lifestyle. The kitchen has been thoughtfully redesigned with luxury vinyl plank flooring, quartz countertops, a full-height tile backsplash, custom cabinetry, and sleek stainless steel appliances. The remodeled bathroom features tiled flooring, a fully tiled shower with a glass door, and quartz countertops. The home also showcases updated lighting fixtures and fresh paint, both inside and out, creating a bright and inviting atmosphere. This location offers excellent convenience, with easy access to the freeway for effortless commuting. Nearby schools and parks make it ideal for families, and a variety of dining and grocery shopping options are just minutes away. For outdoor enthusiasts, the scenic Columbia River, Sandy River, and the stunning Columbia River Gorge are all within a short drive. [Home Energy Score = 6. HES Report at https://rpt.greenbuildingregistry.com/hes/OR10238142]
Zillow last checked: 8 hours ago
Listing updated: October 23, 2025 at 05:34am
Listed by:
Marc Fox 503-484-5010,
Keller Williams Realty Portland Premiere,
Tony Loupe 503-449-9032,
Keller Williams Realty Portland Premiere
Bought with:
Kahyra Ramirez, 201229143
Mac Kasa Realty
Source: RMLS (OR),MLS#: 619182346
Facts & features
Interior
Bedrooms & bathrooms
- Bedrooms: 3
- Bathrooms: 1
- Full bathrooms: 1
- Main level bathrooms: 1
Primary bedroom
- Features: Updated Remodeled, Closet, Laminate Flooring
- Level: Main
- Area: 169
- Dimensions: 13 x 13
Bedroom 2
- Features: Updated Remodeled, Closet, Laminate Flooring
- Level: Main
- Area: 100
- Dimensions: 10 x 10
Bedroom 3
- Features: Updated Remodeled, Closet, Laminate Flooring
- Level: Main
- Area: 110
- Dimensions: 11 x 10
Dining room
- Features: Patio, Sliding Doors
- Level: Main
- Area: 63
- Dimensions: 9 x 7
Kitchen
- Features: Dishwasher, Disposal, Eating Area, Updated Remodeled, Free Standing Range, Quartz, Solid Surface Countertop
- Level: Main
- Area: 96
- Width: 8
Living room
- Features: Fireplace, Updated Remodeled, Laminate Flooring
- Level: Main
- Area: 208
- Dimensions: 16 x 13
Heating
- Forced Air, Fireplace(s)
Appliances
- Included: Dishwasher, Disposal, Free-Standing Range, Stainless Steel Appliance(s), Electric Water Heater
- Laundry: Laundry Room
Features
- Quartz, Updated Remodeled, Closet, Eat-in Kitchen, Tile
- Flooring: Laminate, Tile
- Doors: Sliding Doors
- Windows: Aluminum Frames
- Number of fireplaces: 1
- Fireplace features: Wood Burning
Interior area
- Total structure area: 960
- Total interior livable area: 960 sqft
Property
Parking
- Total spaces: 2
- Parking features: Driveway, RV Access/Parking, RV Boat Storage, Garage Door Opener, Attached
- Attached garage spaces: 2
- Has uncovered spaces: Yes
Accessibility
- Accessibility features: Builtin Lighting, Garage On Main, Ground Level, Main Floor Bedroom Bath, Minimal Steps, Natural Lighting, One Level, Parking, Walkin Shower, Accessibility
Features
- Levels: One
- Stories: 1
- Patio & porch: Patio
- Exterior features: Yard
- Fencing: Fenced
- Has view: Yes
- View description: Territorial
Lot
- Size: 5,227 sqft
- Features: Level, Seasonal, SqFt 5000 to 6999
Details
- Additional structures: RVParking, RVBoatStorage
- Parcel number: R235172
Construction
Type & style
- Home type: SingleFamily
- Architectural style: Ranch
- Property subtype: Residential, Single Family Residence
Materials
- Lap Siding
- Roof: Composition
Condition
- Resale,Updated/Remodeled
- New construction: No
- Year built: 1982
Utilities & green energy
- Sewer: Public Sewer
- Water: Public
- Utilities for property: Cable Connected
Community & neighborhood
Location
- Region: Portland
Other
Other facts
- Listing terms: Cash,Conventional,FHA,VA Loan
- Road surface type: Concrete
Price history
| Date | Event | Price |
|---|---|---|
| 10/23/2025 | Sold | $370,000-2.6%$385/sqft |
Source: | ||
| 9/18/2025 | Pending sale | $380,000$396/sqft |
Source: | ||
| 8/18/2025 | Price change | $380,000-5%$396/sqft |
Source: | ||
| 7/1/2025 | Price change | $399,900-2.2%$417/sqft |
Source: | ||
| 6/19/2025 | Price change | $409,000-2.4%$426/sqft |
Source: | ||
Public tax history
| Year | Property taxes | Tax assessment |
|---|---|---|
| 2017 | $3,071 +7.5% | $140,810 +3% |
| 2016 | $2,856 | $136,710 +3% |
| 2015 | $2,856 | $132,730 |
Find assessor info on the county website
Neighborhood: Parkrose
Nearby schools
GreatSchools rating
- 3/10Prescott Elementary SchoolGrades: PK-5Distance: 0.2 mi
- 2/10Parkrose Middle SchoolGrades: 6-8Distance: 0.6 mi
- 3/10Parkrose High SchoolGrades: 9-12Distance: 0.6 mi
Schools provided by the listing agent
- Elementary: Prescott
- Middle: Parkrose
- High: Parkrose
Source: RMLS (OR). This data may not be complete. We recommend contacting the local school district to confirm school assignments for this home.

Get pre-qualified for a loan
At Zillow Home Loans, we can pre-qualify you in as little as 5 minutes with no impact to your credit score.An equal housing lender. NMLS #10287.

