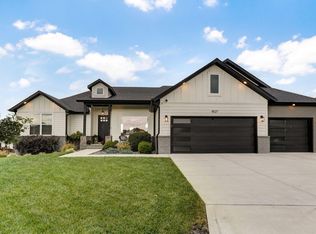Closed
Price Unknown
4523 Monte Carlo Street, Ozark, MO 65721
5beds
2,905sqft
Single Family Residence
Built in 2020
10,846.44 Square Feet Lot
$495,000 Zestimate®
$--/sqft
$3,252 Estimated rent
Home value
$495,000
$470,000 - $520,000
$3,252/mo
Zestimate® history
Loading...
Owner options
Explore your selling options
What's special
Seller is offering up to $5,500.00 in concessions, buyers preferred upgrades or for buy down! Bring us a reasonable offer! SHOW STOPPER IN OLDE WORLD ESTATES!! This breathtaking 5 bedroom 3 bathroom 3 car garage home is ready for new owners! Built in 2020! As soon as you walk in you with see two huge picture windows with a beautiful view! Some of the other great features are a Gas fireplace, Tall ceilings, Hardwood floors, Pantry, Dual Zone AC with smart thermostats, Foam insulation, Ring doorbells and camera, Whole house blue tooth system, Sprinkler system, Granite in bathroom, Granite in kitchen and downstairs wet bar area, John Deere room, 100 gallon hot water heater, Screened in back porch with a fan, Soft-close drawers and the list goes on and on! In the basement you will find two bedrooms and a large family room with a wet bar as well! You definitely don't want to miss this one!
Zillow last checked: 8 hours ago
Listing updated: August 28, 2024 at 06:30pm
Listed by:
Brittany L. Haik 417-872-9055,
Luxe Real Estate
Bought with:
Holt Homes Group, 2008011324
Keller Williams
Source: SOMOMLS,MLS#: 60250297
Facts & features
Interior
Bedrooms & bathrooms
- Bedrooms: 5
- Bathrooms: 3
- Full bathrooms: 3
Heating
- Central, Forced Air, Natural Gas
Cooling
- Ceiling Fan(s), Central Air
Appliances
- Included: Dishwasher, Disposal, Dryer, Free-Standing Gas Oven, Gas Water Heater, Microwave, Washer
- Laundry: Main Level, W/D Hookup
Features
- Granite Counters, High Ceilings, High Speed Internet, Sound System, Tray Ceiling(s), Walk-In Closet(s), Walk-in Shower, Wet Bar
- Flooring: Carpet, Hardwood, Tile
- Windows: Double Pane Windows
- Basement: Finished,Walk-Out Access,Full
- Attic: Access Only:No Stairs
- Has fireplace: Yes
- Fireplace features: Gas, Great Room
Interior area
- Total structure area: 3,230
- Total interior livable area: 2,905 sqft
- Finished area above ground: 1,615
- Finished area below ground: 1,290
Property
Parking
- Total spaces: 3
- Parking features: Driveway, Garage Door Opener, Garage Faces Front
- Attached garage spaces: 3
- Has uncovered spaces: Yes
Features
- Levels: One
- Stories: 1
- Patio & porch: Covered, Deck, Patio
- Exterior features: Rain Gutters
- Fencing: Privacy,Wood
- Has view: Yes
- View description: Panoramic
Lot
- Size: 10,846 sqft
- Features: Curbs, Landscaped, Paved, Sprinklers In Front, Sprinklers In Rear
Details
- Parcel number: 110209001003025000
Construction
Type & style
- Home type: SingleFamily
- Architectural style: Ranch,Traditional
- Property subtype: Single Family Residence
Materials
- Brick, Vinyl Siding
- Foundation: Poured Concrete
- Roof: Composition,Shingle
Condition
- Year built: 2020
Utilities & green energy
- Sewer: Public Sewer
- Water: Public
Community & neighborhood
Location
- Region: Ozark
- Subdivision: Olde World Estates
HOA & financial
HOA
- HOA fee: $250 annually
- Services included: Common Area Maintenance, Walking Trails
Other
Other facts
- Listing terms: Cash,Conventional,FHA,VA Loan
- Road surface type: Concrete, Asphalt
Price history
| Date | Event | Price |
|---|---|---|
| 11/22/2023 | Sold | -- |
Source: | ||
| 10/23/2023 | Pending sale | $483,000$166/sqft |
Source: | ||
| 10/3/2023 | Price change | $483,000-0.4%$166/sqft |
Source: | ||
| 9/15/2023 | Price change | $485,000-3%$167/sqft |
Source: | ||
| 8/31/2023 | Price change | $499,900-2%$172/sqft |
Source: | ||
Public tax history
| Year | Property taxes | Tax assessment |
|---|---|---|
| 2024 | $4,068 +0.1% | $65,000 |
| 2023 | $4,063 -0.2% | $65,000 |
| 2022 | $4,072 | $65,000 |
Find assessor info on the county website
Neighborhood: 65721
Nearby schools
GreatSchools rating
- 10/10West Elementary SchoolGrades: K-4Distance: 0.8 mi
- 6/10Ozark Jr. High SchoolGrades: 8-9Distance: 2.7 mi
- 8/10Ozark High SchoolGrades: 9-12Distance: 2.3 mi
Schools provided by the listing agent
- Elementary: OZ West
- Middle: Ozark
- High: Ozark
Source: SOMOMLS. This data may not be complete. We recommend contacting the local school district to confirm school assignments for this home.
