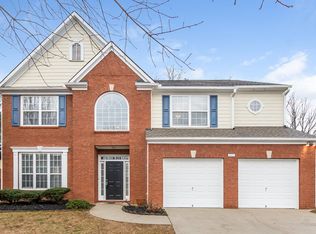Closed
$385,000
4523 Howell Farms Rd NW, Acworth, GA 30101
4beds
2,548sqft
Single Family Residence
Built in 2000
10,018.8 Square Feet Lot
$413,000 Zestimate®
$151/sqft
$2,609 Estimated rent
Home value
$413,000
$392,000 - $434,000
$2,609/mo
Zestimate® history
Loading...
Owner options
Explore your selling options
What's special
Welcome to your dream home! Nestled in the highly sought-after Swim/Tennis community of Howell Farms, this incredible 4-bedroom home boasts everything you've been searching for and more. As soon as you step inside, you'll be greeted by a feeling of warmth and comfort. The main level features a formal living room, perfect for entertaining guests, as well as a formal dining room, providing the ideal space for hosting family dinners. The large kitchen, complete with a view to the family room, is the heart of the home and the perfect place to cook up a storm. And, for your convenience, there's even a half bath on this level. Upstairs, you'll find four generously sized bedrooms, each with its own unique charm. The master bedroom is a true oasis, with a vaulted ceiling and an oversized bathroom, providing you with the perfect place to unwind after a long day. But that's not all - this home also features an all-brick front with cement siding, ensuring long-lasting durability and minimal maintenance. And, the backyard is not only nice and flat, but also fenced for your privacy and peace of mind. And the best part? This amazing home is priced to sell fast, so don't wait! With a great location, great neighborhood, and a great price, this is the home you've been waiting for. Don't miss your chance to make it your own!
Zillow last checked: 8 hours ago
Listing updated: January 12, 2024 at 10:44am
Listed by:
Mark Spain 770-886-9000,
Mark Spain Real Estate,
Weston Mueller 678-549-7047,
Mark Spain Real Estate
Bought with:
Thuan Doan, 374947
BHGRE Metro Brokers
Source: GAMLS,MLS#: 10139085
Facts & features
Interior
Bedrooms & bathrooms
- Bedrooms: 4
- Bathrooms: 3
- Full bathrooms: 2
- 1/2 bathrooms: 1
Dining room
- Features: Seats 12+
Kitchen
- Features: Breakfast Bar
Heating
- Central
Cooling
- Central Air
Appliances
- Included: Dishwasher, Microwave, Refrigerator
- Laundry: Other
Features
- High Ceilings, Beamed Ceilings, Walk-In Closet(s)
- Flooring: Hardwood, Tile
- Windows: Double Pane Windows
- Basement: None
- Number of fireplaces: 1
- Fireplace features: Family Room, Gas Log
- Common walls with other units/homes: No Common Walls
Interior area
- Total structure area: 2,548
- Total interior livable area: 2,548 sqft
- Finished area above ground: 2,548
- Finished area below ground: 0
Property
Parking
- Total spaces: 6
- Parking features: Garage, Off Street
- Has garage: Yes
Features
- Levels: Two
- Stories: 2
- Patio & porch: Patio
- Fencing: Back Yard
- Has view: Yes
- View description: City
- Waterfront features: No Dock Or Boathouse
- Body of water: None
Lot
- Size: 10,018 sqft
- Features: Private
Details
- Parcel number: 20002502810
Construction
Type & style
- Home type: SingleFamily
- Architectural style: Brick Front,Traditional
- Property subtype: Single Family Residence
Materials
- Concrete
- Foundation: Slab
- Roof: Composition
Condition
- Resale
- New construction: No
- Year built: 2000
Utilities & green energy
- Sewer: Public Sewer
- Water: Public
- Utilities for property: Underground Utilities, Cable Available, Electricity Available, Natural Gas Available, Phone Available, Sewer Available, Water Available
Green energy
- Energy efficient items: Insulation, Thermostat, Doors, Appliances
Community & neighborhood
Security
- Security features: Smoke Detector(s)
Community
- Community features: Park, Pool, Tennis Court(s), Walk To Schools, Near Shopping
Location
- Region: Acworth
- Subdivision: Howell Farms
HOA & financial
HOA
- Has HOA: Yes
- HOA fee: $555 annually
- Services included: Swimming, Tennis
Other
Other facts
- Listing agreement: Exclusive Right To Sell
Price history
| Date | Event | Price |
|---|---|---|
| 4/27/2023 | Sold | $385,000$151/sqft |
Source: | ||
| 4/9/2023 | Pending sale | $385,000$151/sqft |
Source: | ||
| 4/4/2023 | Contingent | $385,000$151/sqft |
Source: | ||
| 4/1/2023 | Price change | $385,000-2.5%$151/sqft |
Source: | ||
| 3/13/2023 | Listed for sale | $395,000+176.9%$155/sqft |
Source: | ||
Public tax history
| Year | Property taxes | Tax assessment |
|---|---|---|
| 2024 | $4,192 +4.7% | $154,000 +16% |
| 2023 | $4,004 -0.7% | $132,788 |
| 2022 | $4,030 +28.2% | $132,788 +28.2% |
Find assessor info on the county website
Neighborhood: 30101
Nearby schools
GreatSchools rating
- 7/10Baker Elementary SchoolGrades: PK-5Distance: 1.9 mi
- 5/10Barber Middle SchoolGrades: 6-8Distance: 2.1 mi
- 7/10North Cobb High SchoolGrades: 9-12Distance: 2.7 mi
Schools provided by the listing agent
- Elementary: Baker
- Middle: Barber
- High: North Cobb
Source: GAMLS. This data may not be complete. We recommend contacting the local school district to confirm school assignments for this home.
Get a cash offer in 3 minutes
Find out how much your home could sell for in as little as 3 minutes with a no-obligation cash offer.
Estimated market value$413,000
Get a cash offer in 3 minutes
Find out how much your home could sell for in as little as 3 minutes with a no-obligation cash offer.
Estimated market value
$413,000
